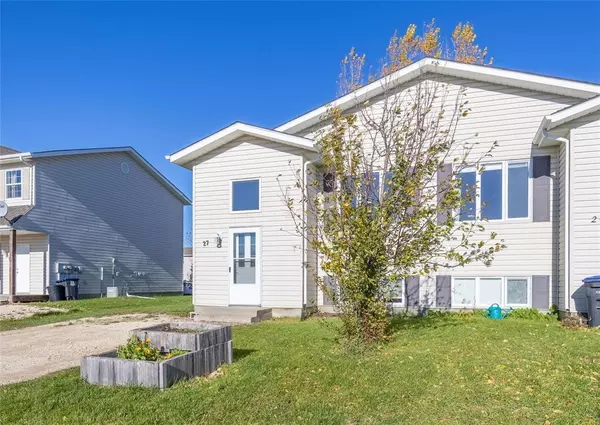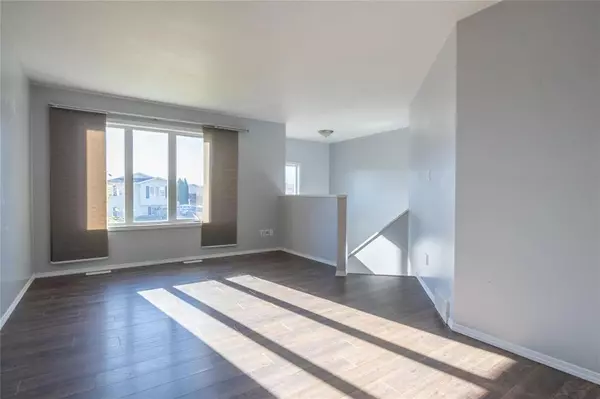
UPDATED:
Key Details
Property Type Single Family Home
Sub Type Freehold
Listing Status Active
Purchase Type For Sale
Square Footage 880 sqft
Price per Sqft $329
Subdivision R16
MLS® Listing ID 202527845
Style Bi-level
Bedrooms 3
Year Built 2006
Property Sub-Type Freehold
Source Winnipeg Regional Real Estate Board
Property Description
Location
Province MB
Rooms
Kitchen 1.0
Extra Room 1 Lower level 11 ft , 2 in X 18 ft , 5 in Bedroom
Extra Room 2 Lower level 13 ft , 6 in X 15 ft , 8 in Recreation room
Extra Room 3 Lower level 6 ft , 3 in X 9 ft , 9 in Utility room
Extra Room 4 Main level 9 ft , 3 in X 15 ft , 6 in Kitchen
Extra Room 5 Main level 9 ft , 8 in X 9 ft , 9 in Dining room
Extra Room 6 Main level 15 ft , 6 in X 9 ft , 8 in Living room
Interior
Heating Forced air
Cooling Central air conditioning
Flooring Wall-to-wall carpet, Laminate, Vinyl
Exterior
Parking Features No
Fence Not fenced
Community Features Public Swimming Pool
View Y/N No
Private Pool No
Building
Sewer Municipal sewage system
Architectural Style Bi-level
Others
Ownership Freehold
GET MORE INFORMATION






