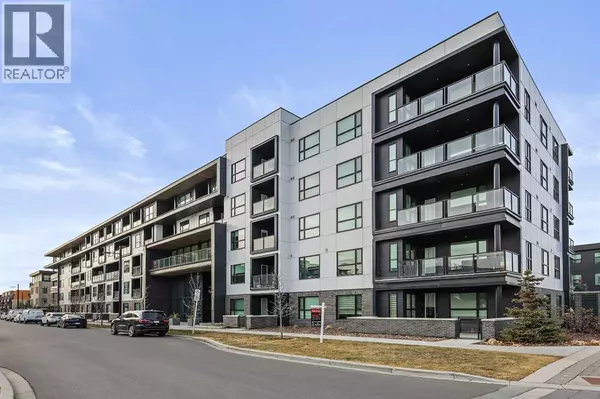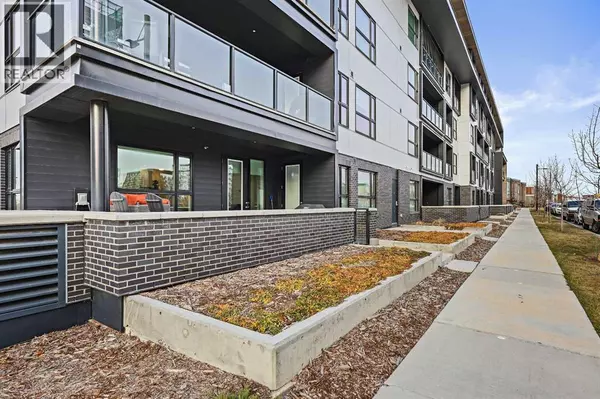
UPDATED:
Key Details
Property Type Single Family Home
Sub Type Condo
Listing Status Active
Purchase Type For Sale
Square Footage 949 sqft
Price per Sqft $695
Subdivision University District
MLS® Listing ID A2266626
Bedrooms 2
Condo Fees $682/mo
Year Built 2023
Property Sub-Type Condo
Source Calgary Real Estate Board
Property Description
Location
Province AB
Rooms
Kitchen 1.0
Extra Room 1 Main level 21.00 Ft x 12.42 Ft Living room/Dining room
Extra Room 2 Main level 11.92 Ft x 11.58 Ft Kitchen
Extra Room 3 Main level 13.67 Ft x 11.42 Ft Primary Bedroom
Extra Room 4 Main level 9.08 Ft x 8.83 Ft Bedroom
Extra Room 5 Main level 7.67 Ft x 6.00 Ft Laundry room
Extra Room 6 Main level 14.33 Ft x 3.75 Ft Foyer
Interior
Heating Baseboard heaters, Radiant heat
Cooling Wall unit
Flooring Ceramic Tile, Vinyl
Exterior
Parking Features Yes
Community Features Pets Allowed With Restrictions
View Y/N No
Total Parking Spaces 2
Private Pool No
Building
Story 4
Others
Ownership Condominium/Strata
Virtual Tour https://view.ricoh360.com/5722453f-cc0e-46c9-842c-05817446d560
GET MORE INFORMATION






