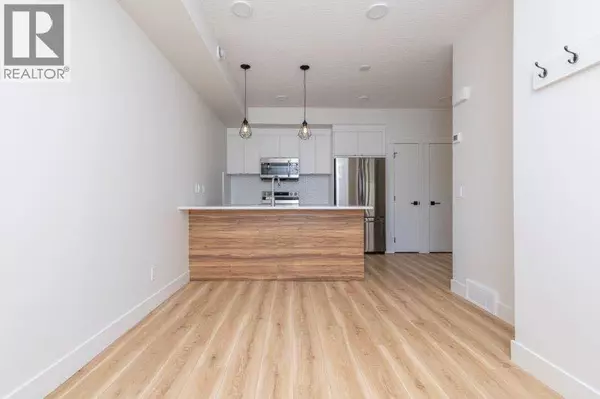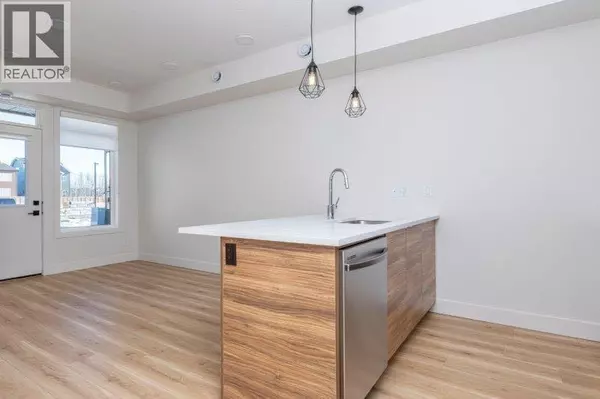
UPDATED:
Key Details
Property Type Single Family Home, Townhouse
Sub Type Townhouse
Listing Status Active
Purchase Type For Sale
Square Footage 488 sqft
Price per Sqft $448
Subdivision Saddle Ridge
MLS® Listing ID A2268486
Bedrooms 1
Condo Fees $124/mo
Year Built 2023
Property Sub-Type Townhouse
Source Calgary Real Estate Board
Property Description
Location
Province AB
Rooms
Kitchen 1.0
Extra Room 1 Main level 11.90 M x 8.80 M Living room/Dining room
Extra Room 2 Main level 9.10 M x 8.70 M Primary Bedroom
Extra Room 3 Main level 2.40 M x 1.10 M Pantry
Extra Room 4 Main level 8.70 M x 9.30 M Kitchen
Extra Room 5 Main level 2.40 M x 1.10 M Storage
Extra Room 6 Main level 4.11 M x 8.80 M 4pc Bathroom
Interior
Heating Forced air,
Cooling None
Flooring Carpeted, Ceramic Tile, Laminate
Exterior
Parking Features No
Fence Partially fenced
Community Features Pets Allowed
View Y/N No
Total Parking Spaces 1
Private Pool No
Building
Lot Description Landscaped
Story 1
Others
Ownership Condominium/Strata
GET MORE INFORMATION






