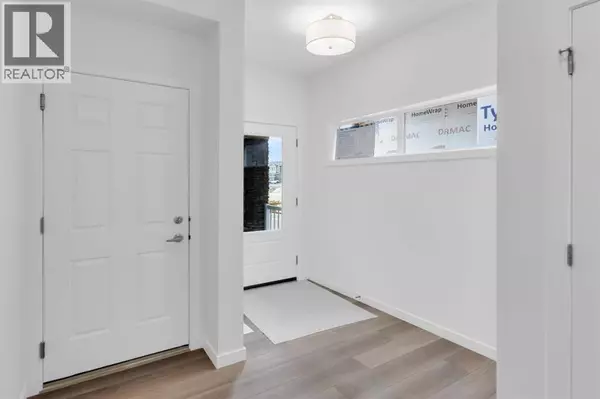
UPDATED:
Key Details
Property Type Single Family Home
Sub Type Freehold
Listing Status Active
Purchase Type For Sale
Square Footage 2,241 sqft
Price per Sqft $370
Subdivision Saddle Ridge
MLS® Listing ID A2268351
Bedrooms 5
Year Built 2025
Lot Size 3,745 Sqft
Acres 0.08599267
Property Sub-Type Freehold
Source Calgary Real Estate Board
Property Description
Location
Province AB
Rooms
Kitchen 1.0
Extra Room 1 Second level 17.33 Ft x 14.50 Ft Bonus Room
Extra Room 2 Second level 14.58 Ft x 12.58 Ft Primary Bedroom
Extra Room 3 Second level 6.92 Ft x 6.83 Ft Other
Extra Room 4 Second level 15.92 Ft x 8.92 Ft 5pc Bathroom
Extra Room 5 Second level 15.83 Ft x 8.58 Ft Bedroom
Extra Room 6 Second level 13.67 Ft x 11.58 Ft Bedroom
Interior
Heating Forced air,
Cooling None
Flooring Carpeted, Vinyl Plank
Fireplaces Number 1
Exterior
Parking Features Yes
Garage Spaces 2.0
Garage Description 2
Fence Not fenced
View Y/N No
Total Parking Spaces 4
Private Pool No
Building
Story 2
Others
Ownership Freehold
GET MORE INFORMATION






