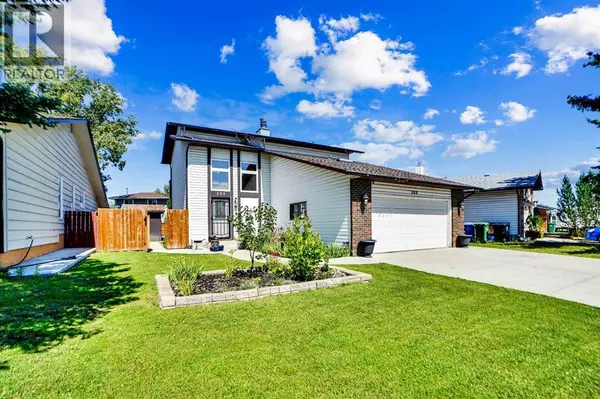
UPDATED:
Key Details
Property Type Single Family Home
Sub Type Freehold
Listing Status Active
Purchase Type For Sale
Square Footage 1,653 sqft
Price per Sqft $381
Subdivision Castleridge
MLS® Listing ID A2269897
Bedrooms 3
Half Baths 1
Year Built 1980
Lot Size 6,189 Sqft
Acres 0.1420856
Property Sub-Type Freehold
Source Calgary Real Estate Board
Property Description
Location
Province AB
Rooms
Kitchen 1.0
Extra Room 1 Second level 14.33 Ft x 16.00 Ft Primary Bedroom
Extra Room 2 Second level 11.42 Ft x 9.00 Ft Bedroom
Extra Room 3 Second level 11.42 Ft x 10.17 Ft Bedroom
Extra Room 4 Second level .00 Ft x .00 Ft 4pc Bathroom
Extra Room 5 Second level 4.33 Ft x 4.25 Ft Other
Extra Room 6 Second level .00 Ft x .00 Ft 4pc Bathroom
Interior
Heating Forced air
Cooling None
Flooring Carpeted, Ceramic Tile, Hardwood
Fireplaces Number 1
Exterior
Parking Features Yes
Garage Spaces 2.0
Garage Description 2
Fence Fence
View Y/N No
Total Parking Spaces 4
Private Pool No
Building
Lot Description Landscaped
Story 2
Others
Ownership Freehold
GET MORE INFORMATION






