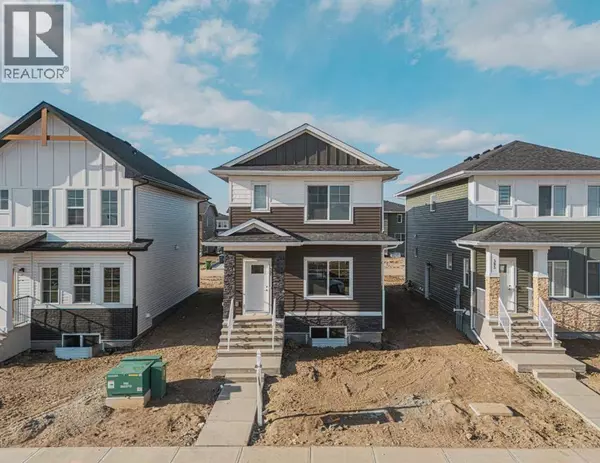
UPDATED:
Key Details
Property Type Single Family Home
Sub Type Freehold
Listing Status Active
Purchase Type For Sale
Square Footage 1,621 sqft
Price per Sqft $380
Subdivision Dawson'S Landing
MLS® Listing ID A2269964
Bedrooms 5
Half Baths 1
Year Built 2025
Lot Size 3,079 Sqft
Acres 0.07070673
Property Sub-Type Freehold
Source Calgary Real Estate Board
Property Description
Location
Province AB
Rooms
Kitchen 2.0
Extra Room 1 Second level 12.83 Ft x 13.42 Ft Primary Bedroom
Extra Room 2 Second level 8.00 Ft x 5.25 Ft 3pc Bathroom
Extra Room 3 Second level 12.08 Ft x 9.25 Ft Bedroom
Extra Room 4 Second level 12.00 Ft x 9.33 Ft Bedroom
Extra Room 5 Second level 4.92 Ft x 8.00 Ft 3pc Bathroom
Extra Room 6 Basement 12.08 Ft x 9.92 Ft Bedroom
Interior
Heating Forced air,
Cooling None
Flooring Carpeted, Vinyl Plank
Exterior
Parking Features Yes
Garage Spaces 2.0
Garage Description 2
Fence Not fenced
Community Features Golf Course Development, Lake Privileges
View Y/N No
Total Parking Spaces 2
Private Pool No
Building
Story 2
Others
Ownership Freehold
GET MORE INFORMATION






