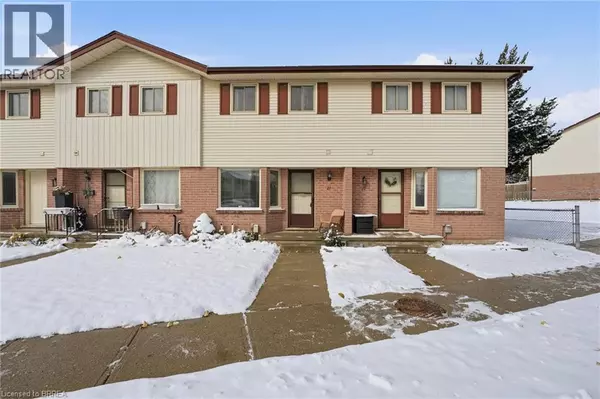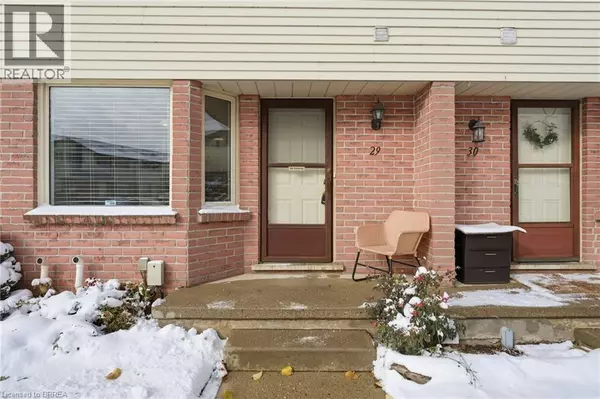
Open House
Sun Nov 23, 2:00pm - 4:00pm
UPDATED:
Key Details
Property Type Single Family Home, Townhouse
Sub Type Townhouse
Listing Status Active
Purchase Type For Sale
Square Footage 1,332 sqft
Price per Sqft $307
Subdivision Woodstock - North
MLS® Listing ID 40785569
Style 2 Level
Bedrooms 3
Half Baths 1
Condo Fees $298/mo
Year Built 1990
Property Sub-Type Townhouse
Source Brantford Regional Real Estate Assn Inc
Property Description
Location
Province ON
Rooms
Kitchen 1.0
Extra Room 1 Second level Measurements not available 4pc Bathroom
Extra Room 2 Second level 7'2'' x 10'4'' Bedroom
Extra Room 3 Second level 8'2'' x 13'9'' Bedroom
Extra Room 4 Second level 13'3'' x 10'9'' Primary Bedroom
Extra Room 5 Basement 15'9'' x 11'11'' Utility room
Extra Room 6 Basement 15'9'' x 20'2'' Recreation room
Interior
Heating Forced air,
Cooling Central air conditioning
Fireplaces Number 1
Fireplaces Type Insert
Exterior
Parking Features No
View Y/N No
Total Parking Spaces 1
Private Pool No
Building
Story 2
Sewer Municipal sewage system
Architectural Style 2 Level
Others
Ownership Condominium
Virtual Tour https://youtu.be/rQ_kbh6gYpU
GET MORE INFORMATION






