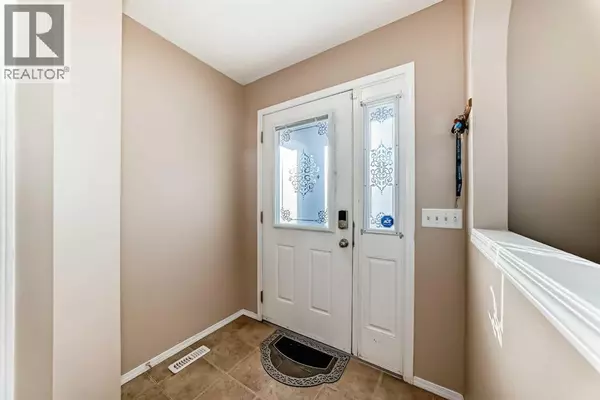
UPDATED:
Key Details
Property Type Single Family Home
Sub Type Freehold
Listing Status Active
Purchase Type For Sale
Square Footage 1,293 sqft
Price per Sqft $363
Subdivision Saddle Ridge
MLS® Listing ID A2270474
Bedrooms 4
Half Baths 1
Year Built 2007
Lot Size 3,164 Sqft
Acres 0.07264898
Property Sub-Type Freehold
Source Calgary Real Estate Board
Property Description
Location
Province AB
Rooms
Kitchen 1.0
Extra Room 1 Basement 17.42 Ft x 10.33 Ft Recreational, Games room
Extra Room 2 Basement 7.50 Ft x 11.00 Ft Furnace
Extra Room 3 Basement 12.83 Ft x 10.58 Ft Bedroom
Extra Room 4 Basement 10.50 Ft x 4.92 Ft 4pc Bathroom
Extra Room 5 Main level 11.08 Ft x 6.17 Ft Other
Extra Room 6 Main level 12.42 Ft x 13.08 Ft Living room
Interior
Heating Central heating,
Cooling None
Flooring Carpeted, Ceramic Tile, Linoleum
Exterior
Parking Features No
Fence Fence
View Y/N No
Total Parking Spaces 2
Private Pool No
Building
Story 2
Others
Ownership Freehold
GET MORE INFORMATION






