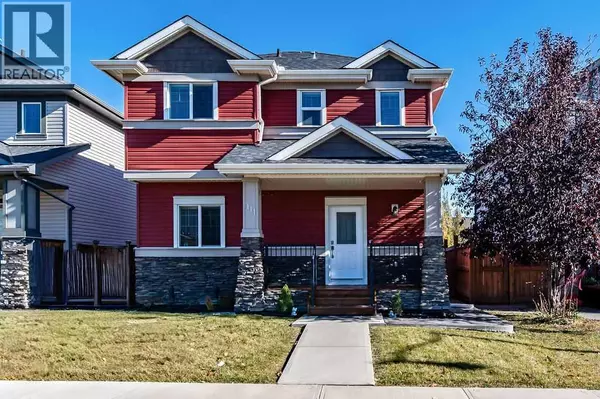
UPDATED:
Key Details
Property Type Single Family Home
Sub Type Freehold
Listing Status Active
Purchase Type For Sale
Square Footage 1,578 sqft
Price per Sqft $380
Subdivision Drake Landing
MLS® Listing ID A2270447
Bedrooms 4
Half Baths 1
Year Built 2012
Lot Size 4,133 Sqft
Acres 0.09490329
Property Sub-Type Freehold
Source Calgary Real Estate Board
Property Description
Location
Province AB
Rooms
Kitchen 1.0
Extra Room 1 Basement 8.67 Ft x 18.17 Ft Other
Extra Room 2 Basement 11.42 Ft x 12.25 Ft Family room
Extra Room 3 Basement 10.00 Ft x 11.83 Ft Bedroom
Extra Room 4 Basement Measurements not available 3pc Bathroom
Extra Room 5 Main level 6.00 Ft x 9.17 Ft Other
Extra Room 6 Main level 12.00 Ft x 15.50 Ft Living room
Interior
Heating Forced air,
Cooling Central air conditioning
Flooring Carpeted, Other, Vinyl Plank
Fireplaces Number 2
Exterior
Parking Features Yes
Garage Spaces 2.0
Garage Description 2
Fence Fence
View Y/N No
Total Parking Spaces 2
Private Pool No
Building
Lot Description Landscaped
Story 2
Others
Ownership Freehold
GET MORE INFORMATION






