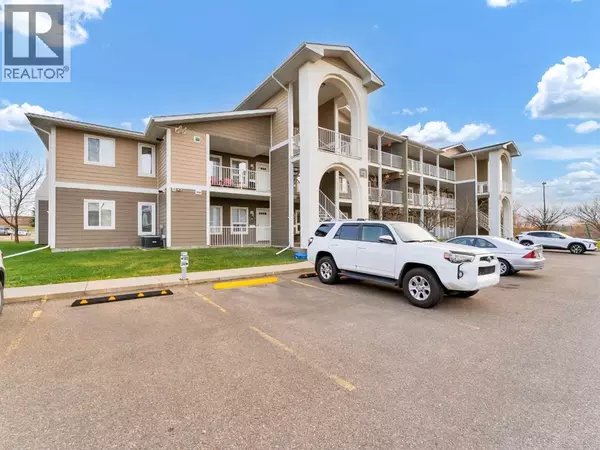
UPDATED:
Key Details
Property Type Single Family Home
Sub Type Condo
Listing Status Active
Purchase Type For Sale
Square Footage 1,020 sqft
Price per Sqft $220
Subdivision Southland
MLS® Listing ID A2270351
Bedrooms 2
Condo Fees $317/mo
Year Built 2010
Property Sub-Type Condo
Source Medicine Hat Real Estate Board Co-op
Property Description
Location
Province AB
Rooms
Kitchen 1.0
Extra Room 1 Main level 15.92 Ft x 12.75 Ft Living room
Extra Room 2 Main level 8.92 Ft x 13.33 Ft Dining room
Extra Room 3 Main level 8.58 Ft x 13.33 Ft Kitchen
Extra Room 4 Main level 9.17 Ft x 11.75 Ft Bedroom
Extra Room 5 Main level 10.67 Ft x 12.08 Ft Primary Bedroom
Extra Room 6 Main level 7.50 Ft x 7.08 Ft 3pc Bathroom
Interior
Heating Forced air,
Cooling Central air conditioning
Flooring Carpeted, Linoleum, Vinyl
Exterior
Parking Features No
Community Features Pets Allowed With Restrictions
View Y/N No
Total Parking Spaces 1
Private Pool No
Building
Story 3
Others
Ownership Condominium/Strata
Virtual Tour https://my.matterport.com/show/?m=NfH1WXH95pX&help=1
GET MORE INFORMATION






