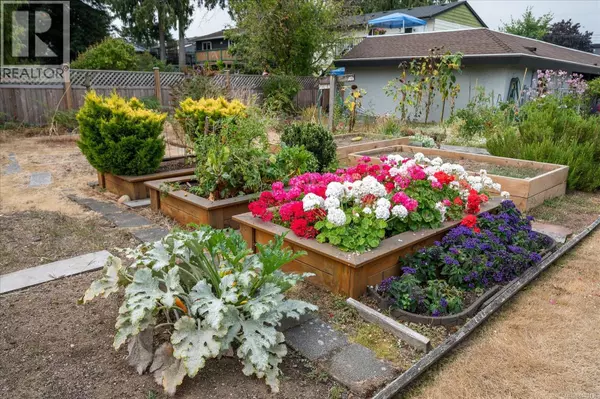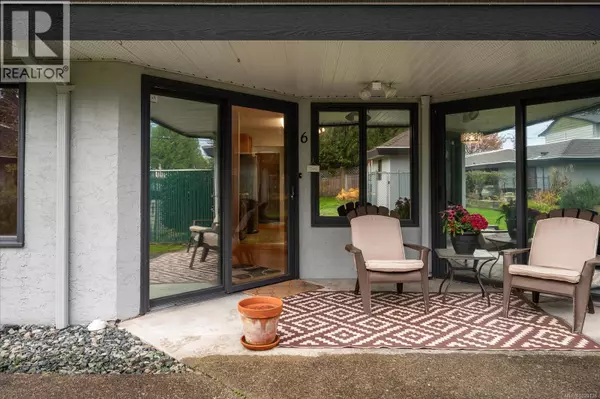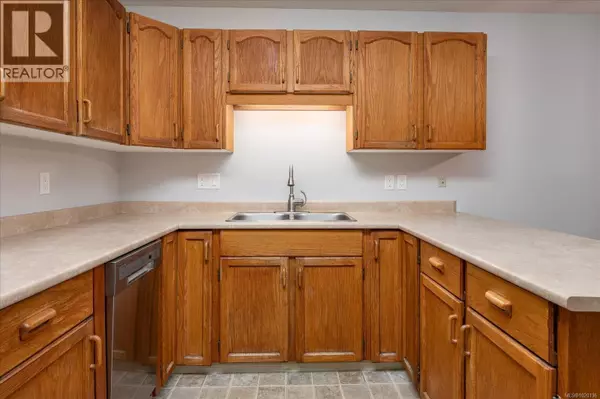
UPDATED:
Key Details
Property Type Single Family Home, Townhouse
Sub Type Townhouse
Listing Status Active
Purchase Type For Sale
Square Footage 1,099 sqft
Price per Sqft $345
Subdivision Pioneer Manor
MLS® Listing ID 1020136
Style Other
Bedrooms 1
Condo Fees $597/mo
Year Built 1984
Property Sub-Type Townhouse
Source Vancouver Island Real Estate Board
Property Description
Location
Province BC
Zoning Multi-Family
Rooms
Kitchen 1.0
Extra Room 1 Main level Measurements not available x 4 ft Entrance
Extra Room 2 Main level 21'6 x 11'2 Primary Bedroom
Extra Room 3 Main level 17'4 x 25'2 Living room
Extra Room 4 Main level 11'9 x 8'7 Kitchen
Extra Room 5 Main level 4-Piece Ensuite
Extra Room 6 Main level 5'10 x 8'2 Dining room
Interior
Heating Baseboard heaters, Heat Pump
Cooling Air Conditioned
Exterior
Parking Features No
Community Features Pets Allowed With Restrictions, Age Restrictions
View Y/N No
Total Parking Spaces 8
Private Pool No
Building
Architectural Style Other
Others
Ownership Strata
Acceptable Financing Monthly
Listing Terms Monthly
Virtual Tour https://nanaimophotography.hd.pics/view/?s=2655943&nohit=1
GET MORE INFORMATION






