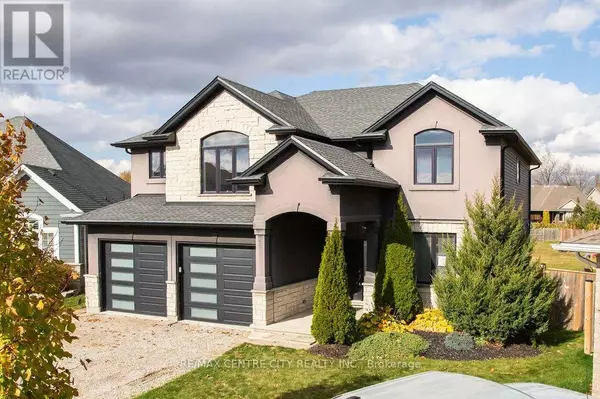
UPDATED:
Key Details
Property Type Single Family Home
Sub Type Freehold
Listing Status Active
Purchase Type For Sale
Square Footage 2,000 sqft
Price per Sqft $354
Subdivision St. Thomas
MLS® Listing ID X12544742
Bedrooms 4
Half Baths 1
Property Sub-Type Freehold
Source London and St. Thomas Association of REALTORS®
Property Description
Location
Province ON
Rooms
Kitchen 1.0
Extra Room 1 Second level 5.03 m X 4.11 m Bedroom
Extra Room 2 Second level 4.57 m X 4.06 m Bedroom 2
Extra Room 3 Second level 4.37 m X 3.35 m Bedroom 3
Extra Room 4 Second level 4.06 m X 3.8 m Bedroom 4
Extra Room 5 Second level 3.4 m X 2.9 m Den
Extra Room 6 Second level 2.13 m X 2.03 m Laundry room
Interior
Heating Forced air
Cooling Central air conditioning
Fireplaces Number 1
Exterior
Parking Features Yes
View Y/N No
Total Parking Spaces 6
Private Pool No
Building
Story 2
Sewer Sanitary sewer
Others
Ownership Freehold
GET MORE INFORMATION






