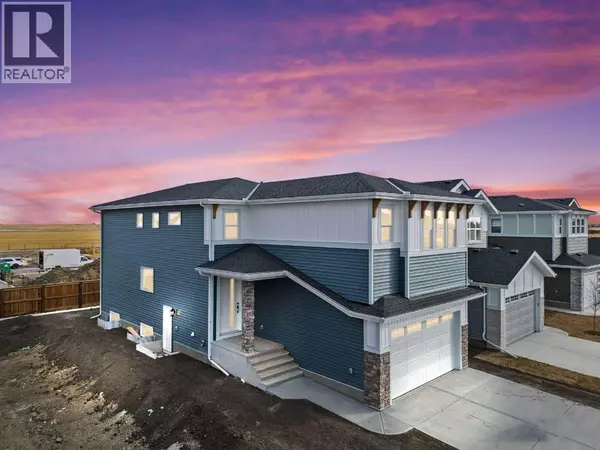
Open House
Sun Nov 23, 12:00pm - 4:00pm
UPDATED:
Key Details
Property Type Single Family Home
Sub Type Freehold
Listing Status Active
Purchase Type For Sale
Square Footage 2,648 sqft
Price per Sqft $320
Subdivision Kinniburgh South
MLS® Listing ID A2270119
Bedrooms 4
Year Built 2025
Lot Size 4,120 Sqft
Acres 4120.1
Property Sub-Type Freehold
Source Calgary Real Estate Board
Property Description
Location
Province AB
Rooms
Kitchen 1.0
Extra Room 1 Main level 15.33 Ft x 13.00 Ft Family room
Extra Room 2 Main level 13.75 Ft x 11.42 Ft Kitchen
Extra Room 3 Main level 8.75 Ft x 5.75 Ft Other
Extra Room 4 Main level 12.00 Ft x 9.50 Ft Dining room
Extra Room 5 Main level 10.92 Ft x 10.17 Ft Bedroom
Extra Room 6 Main level 8.58 Ft x 4.92 Ft 3pc Bathroom
Interior
Heating Forced air,
Cooling None
Flooring Carpeted, Tile, Vinyl Plank
Fireplaces Number 1
Exterior
Parking Features Yes
Garage Spaces 2.0
Garage Description 2
Fence Partially fenced
Community Features Golf Course Development, Lake Privileges, Fishing
View Y/N No
Total Parking Spaces 4
Private Pool No
Building
Lot Description Landscaped
Story 2
Others
Ownership Freehold
GET MORE INFORMATION






