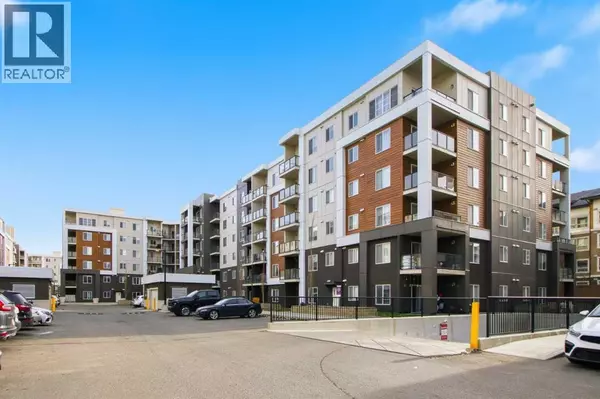
UPDATED:
Key Details
Property Type Single Family Home
Sub Type Condo
Listing Status Active
Purchase Type For Sale
Square Footage 687 sqft
Price per Sqft $407
Subdivision Skyview Ranch
MLS® Listing ID A2270597
Bedrooms 2
Condo Fees $281/mo
Year Built 2020
Property Sub-Type Condo
Source Calgary Real Estate Board
Property Description
Location
Province AB
Rooms
Kitchen 1.0
Extra Room 1 Main level 9.33 Ft x 5.42 Ft Dining room
Extra Room 2 Main level 12.50 Ft x 10.67 Ft Living room
Extra Room 3 Main level 8.42 Ft x 8.33 Ft Kitchen
Extra Room 4 Main level 10.67 Ft x 9.92 Ft Primary Bedroom
Extra Room 5 Main level 9.92 Ft x 8.83 Ft Bedroom
Extra Room 6 Main level 7.83 Ft x 2.92 Ft Laundry room
Interior
Heating Other
Cooling None
Flooring Carpeted, Laminate, Tile
Exterior
Parking Features Yes
Community Features Pets not Allowed
View Y/N No
Total Parking Spaces 1
Private Pool No
Building
Story 6
Others
Ownership Condominium/Strata
GET MORE INFORMATION






