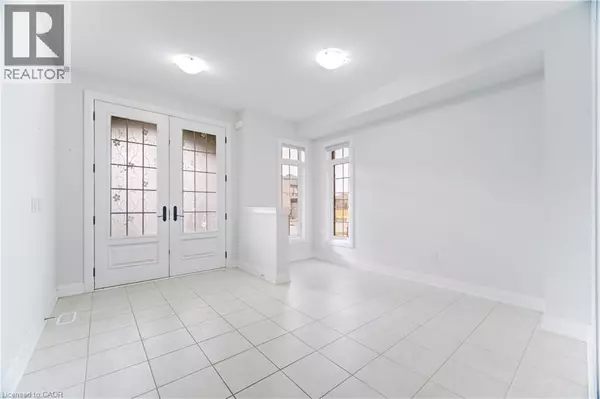
UPDATED:
Key Details
Property Type Single Family Home
Sub Type Freehold
Listing Status Active
Purchase Type For Sale
Square Footage 2,735 sqft
Price per Sqft $319
Subdivision Woodstock - North
MLS® Listing ID 40776330
Style 2 Level
Bedrooms 4
Half Baths 1
Year Built 2020
Property Sub-Type Freehold
Source Cornerstone Association of REALTORS®
Property Description
Location
Province ON
Rooms
Kitchen 1.0
Extra Room 1 Second level 8'0'' x 5'9'' Laundry room
Extra Room 2 Second level 9'6'' x 5'6'' 3pc Bathroom
Extra Room 3 Second level 13'0'' x 12'7'' Bedroom
Extra Room 4 Second level 5'9'' x 10'4'' 4pc Bathroom
Extra Room 5 Second level 11'5'' x 12'8'' Bedroom
Extra Room 6 Second level 7'10'' x 5'5'' 4pc Bathroom
Interior
Heating Forced air,
Cooling Central air conditioning
Fireplaces Number 1
Exterior
Parking Features Yes
Community Features Community Centre
View Y/N No
Total Parking Spaces 4
Private Pool No
Building
Story 2
Sewer Municipal sewage system
Architectural Style 2 Level
Others
Ownership Freehold
GET MORE INFORMATION






