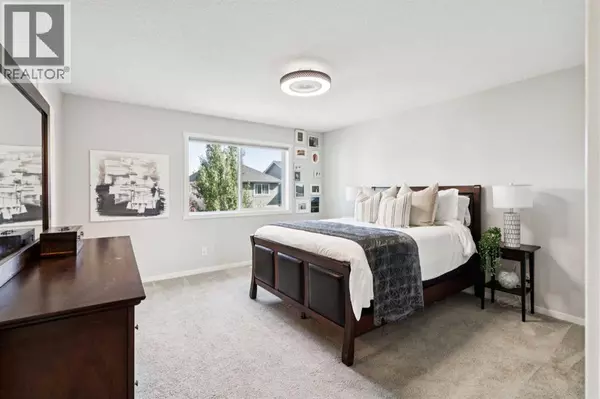
UPDATED:
Key Details
Property Type Single Family Home
Sub Type Freehold
Listing Status Active
Purchase Type For Sale
Square Footage 2,145 sqft
Price per Sqft $307
Subdivision Sunset Ridge
MLS® Listing ID A2270289
Bedrooms 3
Half Baths 1
Year Built 2015
Lot Size 3,870 Sqft
Acres 0.088859096
Property Sub-Type Freehold
Source Calgary Real Estate Board
Property Description
Location
Province AB
Rooms
Kitchen 1.0
Extra Room 1 Main level 15.92 Ft x 10.92 Ft Kitchen
Extra Room 2 Main level 10.92 Ft x 9.92 Ft Dining room
Extra Room 3 Main level 15.33 Ft x 11.92 Ft Living room
Extra Room 4 Main level 10.33 Ft x 8.92 Ft Office
Extra Room 5 Main level 6.42 Ft x 2.83 Ft 2pc Bathroom
Extra Room 6 Upper Level 17.92 Ft x 12.08 Ft Bonus Room
Interior
Heating Other, Forced air
Cooling None
Flooring Carpeted, Ceramic Tile, Hardwood
Fireplaces Number 1
Exterior
Parking Features Yes
Garage Spaces 2.0
Garage Description 2
Fence Fence
View Y/N No
Total Parking Spaces 4
Private Pool No
Building
Lot Description Landscaped
Story 2
Others
Ownership Freehold
GET MORE INFORMATION






