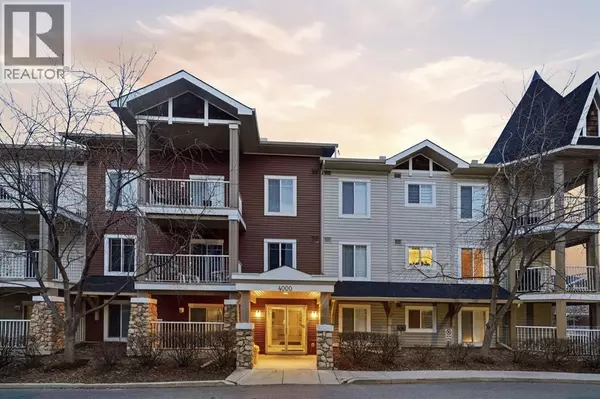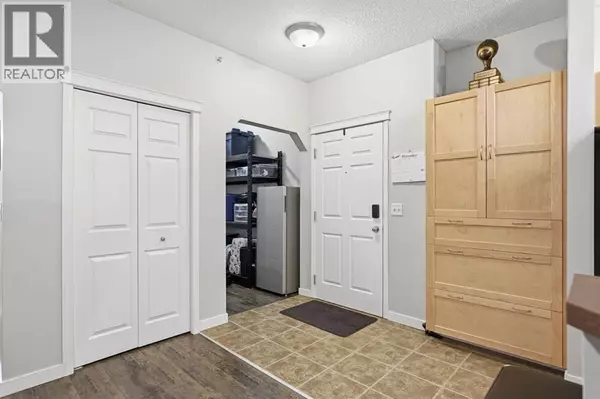
UPDATED:
Key Details
Property Type Single Family Home
Sub Type Condo
Listing Status Active
Purchase Type For Sale
Square Footage 839 sqft
Price per Sqft $327
Subdivision Panorama Hills
MLS® Listing ID A2270422
Bedrooms 2
Condo Fees $648/mo
Year Built 2004
Property Sub-Type Condo
Source Calgary Real Estate Board
Property Description
Location
Province AB
Rooms
Kitchen 0.0
Extra Room 1 Main level 5.00 Ft x 11.00 Ft Den
Extra Room 2 Main level 10.92 Ft x 12.25 Ft Living room
Extra Room 3 Main level 12.25 Ft x 10.92 Ft Primary Bedroom
Extra Room 4 Main level 11.00 Ft x 6.00 Ft Other
Extra Room 5 Main level 8.00 Ft x 5.00 Ft 4pc Bathroom
Extra Room 6 Main level 11.67 Ft x 9.25 Ft Other
Interior
Heating Baseboard heaters, Hot Water,
Cooling None
Flooring Ceramic Tile, Vinyl Plank
Exterior
Parking Features Yes
Community Features Golf Course Development, Pets Allowed, Pets Allowed With Restrictions
View Y/N No
Total Parking Spaces 1
Private Pool No
Building
Story 3
Others
Ownership Condominium/Strata
Virtual Tour https://listing.quiksell.ca/sites/70-panam...
GET MORE INFORMATION






