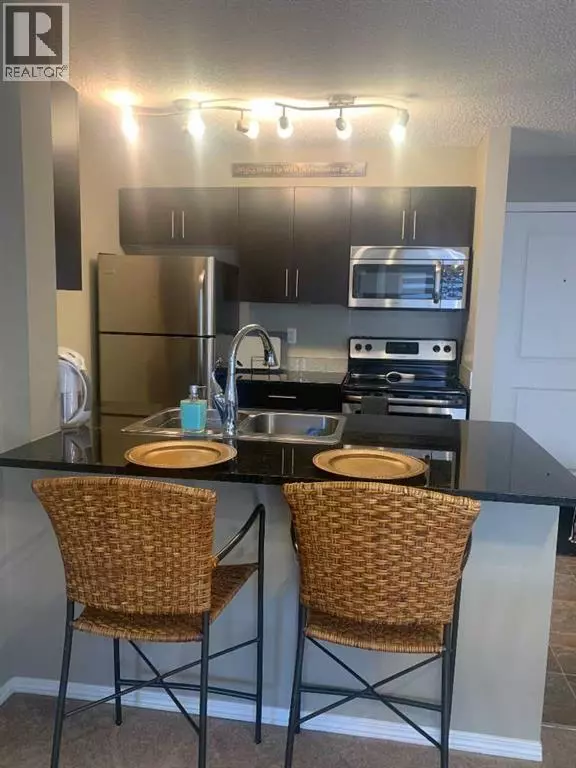
UPDATED:
Key Details
Property Type Single Family Home
Sub Type Condo
Listing Status Active
Purchase Type For Sale
Square Footage 765 sqft
Price per Sqft $398
Subdivision Legacy
MLS® Listing ID A2270865
Bedrooms 2
Condo Fees $394/mo
Year Built 2015
Property Sub-Type Condo
Source Calgary Real Estate Board
Property Description
Location
Province AB
Rooms
Kitchen 1.0
Extra Room 1 Main level 9.08 Ft x 6.67 Ft Den
Extra Room 2 Main level 4.92 Ft x 7.75 Ft 4pc Bathroom
Extra Room 3 Main level 3.75 Ft x 3.25 Ft Laundry room
Extra Room 4 Main level 4.50 Ft x 5.75 Ft Other
Extra Room 5 Main level 7.92 Ft x 9.25 Ft Kitchen
Extra Room 6 Main level 4.92 Ft x 8.08 Ft 4pc Bathroom
Interior
Heating Baseboard heaters
Cooling None
Flooring Carpeted
Exterior
Parking Features Yes
Community Features Pets Allowed With Restrictions
View Y/N No
Total Parking Spaces 1
Private Pool No
Building
Story 4
Others
Ownership Condominium/Strata
GET MORE INFORMATION






