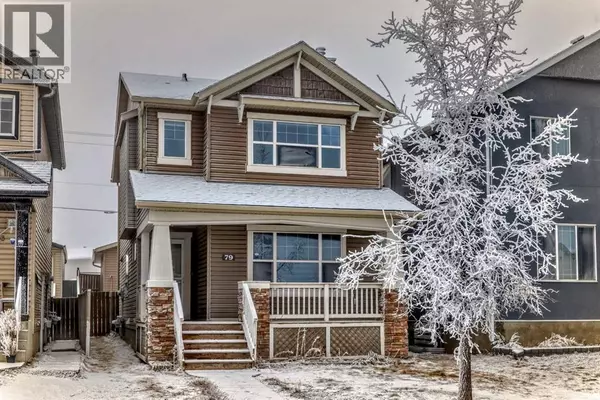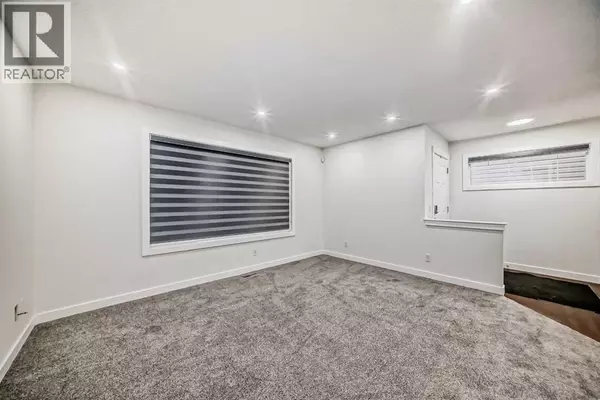
UPDATED:
Key Details
Property Type Single Family Home
Sub Type Freehold
Listing Status Active
Purchase Type For Sale
Square Footage 1,478 sqft
Price per Sqft $429
Subdivision Saddle Ridge
MLS® Listing ID A2270761
Bedrooms 5
Half Baths 1
Year Built 2005
Lot Size 3,218 Sqft
Acres 0.07388451
Property Sub-Type Freehold
Source Calgary Real Estate Board
Property Description
Location
Province AB
Rooms
Kitchen 2.0
Extra Room 1 Second level 10.83 Ft x 9.33 Ft Bedroom
Extra Room 2 Second level 14.58 Ft x 9.33 Ft Bedroom
Extra Room 3 Second level 9.33 Ft x 4.92 Ft 4pc Bathroom
Extra Room 4 Second level 4.00 Ft x 3.33 Ft Storage
Extra Room 5 Second level 13.17 Ft x 13.67 Ft Primary Bedroom
Extra Room 6 Second level 5.67 Ft x 4.92 Ft Other
Interior
Heating Forced air,
Cooling None
Flooring Carpeted, Hardwood, Laminate, Tile, Vinyl
Exterior
Parking Features Yes
Garage Spaces 2.0
Garage Description 2
Fence Fence
View Y/N No
Total Parking Spaces 2
Private Pool No
Building
Story 2
Others
Ownership Freehold
GET MORE INFORMATION






