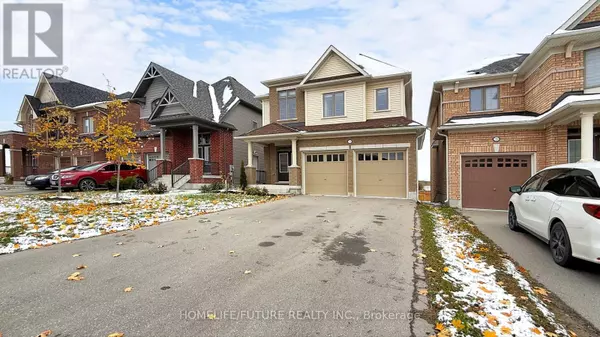
UPDATED:
Key Details
Property Type Single Family Home
Sub Type Freehold
Listing Status Active
Purchase Type For Sale
Square Footage 2,000 sqft
Price per Sqft $524
Subdivision Windfields
MLS® Listing ID E12550480
Bedrooms 4
Half Baths 1
Property Sub-Type Freehold
Source Toronto Regional Real Estate Board
Property Description
Location
Province ON
Rooms
Kitchen 1.0
Extra Room 1 Second level 4.53 m X 3.66 m Primary Bedroom
Extra Room 2 Second level 2.9 m X 3.35 m Bedroom 2
Extra Room 3 Second level 3.92 m X 3.54 m Bedroom 3
Extra Room 4 Second level 3.51 m X 3.35 m Bedroom 4
Extra Room 5 Second level 2.44 m X 1.83 m Laundry room
Extra Room 6 Main level 3.81 m X 5.18 m Great room
Interior
Heating Forced air
Cooling Central air conditioning, Air exchanger
Flooring Hardwood, Ceramic, Carpeted
Fireplaces Number 1
Exterior
Parking Features Yes
View Y/N No
Total Parking Spaces 6
Private Pool No
Building
Story 2
Sewer Sanitary sewer
Others
Ownership Freehold
Virtual Tour https://www.winsold.com/tour/435476
GET MORE INFORMATION






