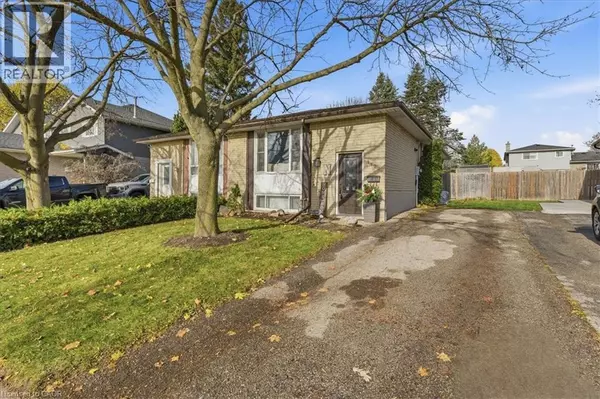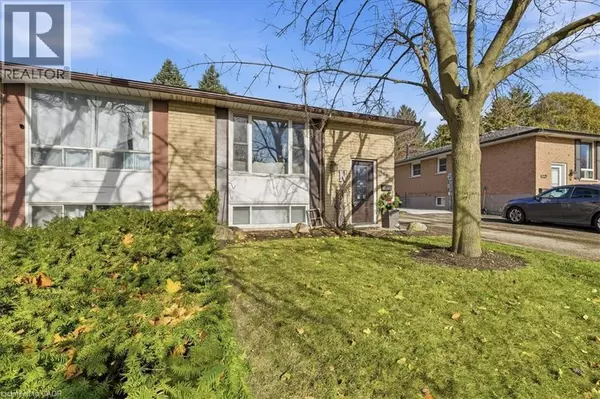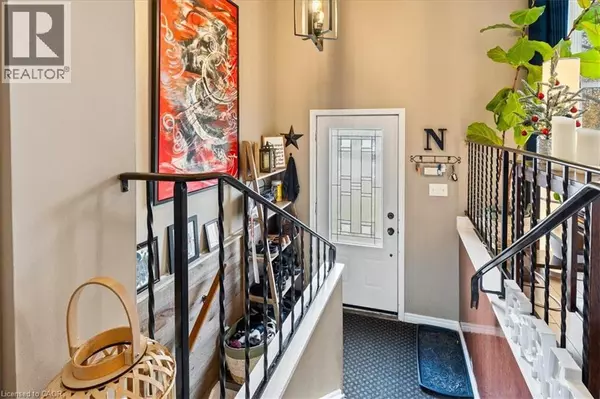
UPDATED:
Key Details
Property Type Single Family Home
Sub Type Freehold
Listing Status Active
Purchase Type For Sale
Square Footage 1,471 sqft
Price per Sqft $360
Subdivision Woodstock - North
MLS® Listing ID 40788645
Style Raised bungalow
Bedrooms 4
Year Built 1976
Property Sub-Type Freehold
Source Cornerstone Association of REALTORS®
Property Description
Location
Province ON
Rooms
Kitchen 1.0
Extra Room 1 Basement 8'4'' x 11'0'' Bedroom
Extra Room 2 Basement Measurements not available 3pc Bathroom
Extra Room 3 Lower level 12'9'' x 12'5'' Bonus Room
Extra Room 4 Lower level 13'1'' x 18'3'' Recreation room
Extra Room 5 Main level Measurements not available 4pc Bathroom
Extra Room 6 Main level 12'3'' x 9'3'' Primary Bedroom
Interior
Heating Forced air,
Cooling Central air conditioning
Exterior
Parking Features No
View Y/N No
Total Parking Spaces 2
Private Pool No
Building
Lot Description Landscaped
Story 1
Sewer Municipal sewage system
Architectural Style Raised bungalow
Others
Ownership Freehold
Virtual Tour https://youtu.be/0GextGSi4UI
GET MORE INFORMATION






