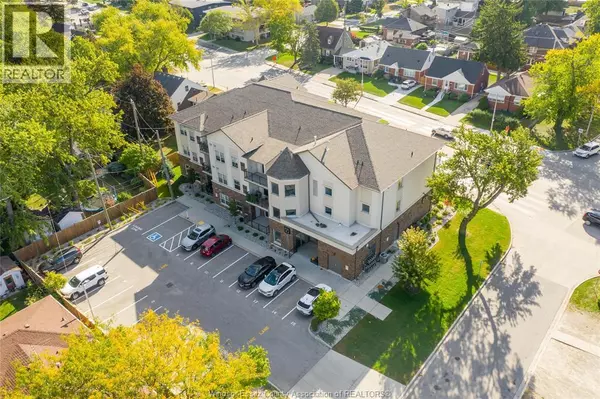
UPDATED:
Key Details
Property Type Single Family Home
Sub Type Condo
Listing Status Active
Purchase Type For Rent
Square Footage 1,044 sqft
MLS® Listing ID 25029059
Bedrooms 2
Year Built 2020
Property Sub-Type Condo
Source Windsor-Essex County Association of REALTORS®
Property Description
Location
Province ON
Rooms
Kitchen 1.0
Extra Room 1 Main level Measurements not available Balcony
Extra Room 2 Main level Measurements not available Laundry room
Extra Room 3 Main level Measurements not available 4pc Ensuite bath
Extra Room 4 Main level Measurements not available Primary Bedroom
Extra Room 5 Main level Measurements not available 4pc Bathroom
Extra Room 6 Main level Measurements not available Bedroom
Interior
Heating Forced air, Furnace,
Cooling Central air conditioning
Flooring Ceramic/Porcelain, Laminate
Exterior
Parking Features No
View Y/N No
Private Pool No
Others
Ownership Condominium/Strata
Acceptable Financing Monthly
Listing Terms Monthly
Virtual Tour https://my.matterport.com/show/?m=w2DPB3qsvvV
GET MORE INFORMATION






