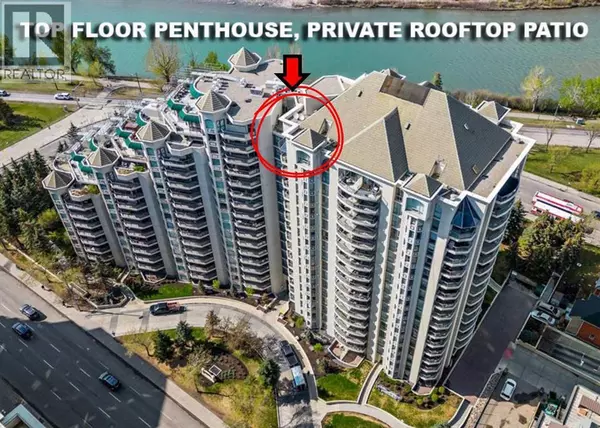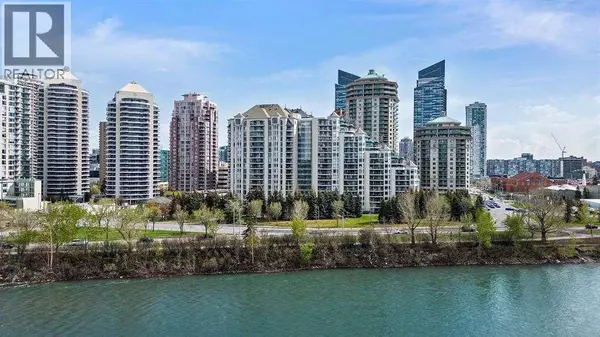
UPDATED:
Key Details
Property Type Single Family Home
Sub Type Condo
Listing Status Active
Purchase Type For Sale
Square Footage 915 sqft
Price per Sqft $371
Subdivision Downtown West End
MLS® Listing ID A2271414
Bedrooms 1
Condo Fees $746/mo
Year Built 2001
Property Sub-Type Condo
Source Calgary Real Estate Board
Property Description
Location
Province AB
Rooms
Kitchen 1.0
Extra Room 1 Main level 9.25 Ft x 9.00 Ft Kitchen
Extra Room 2 Main level 14.08 Ft x 10.67 Ft Dining room
Extra Room 3 Main level 14.67 Ft x 11.83 Ft Primary Bedroom
Extra Room 4 Main level 8.00 Ft x 5.92 Ft 4pc Bathroom
Extra Room 5 Main level 8.25 Ft x 4.33 Ft Laundry room
Interior
Heating Baseboard heaters
Cooling None
Flooring Vinyl Plank
Fireplaces Number 1
Exterior
Parking Features Yes
Community Features Pets Allowed With Restrictions
View Y/N No
Total Parking Spaces 1
Private Pool No
Building
Story 17
Others
Ownership Condominium/Strata
GET MORE INFORMATION






