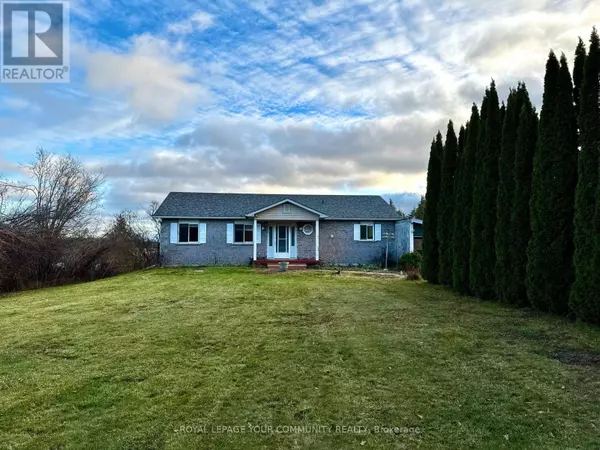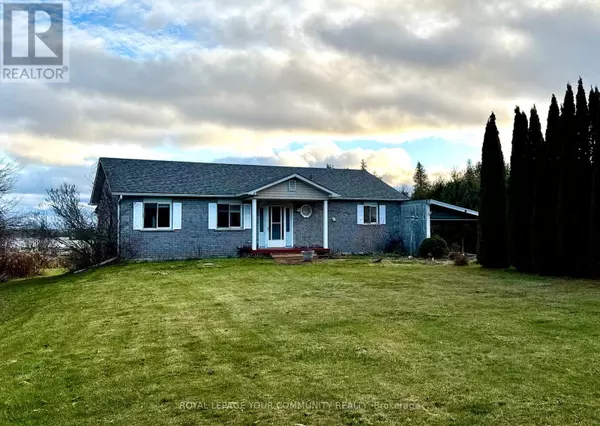
UPDATED:
Key Details
Property Type Single Family Home
Sub Type Freehold
Listing Status Active
Purchase Type For Sale
Square Footage 700 sqft
Price per Sqft $912
Subdivision Carden
MLS® Listing ID X12556812
Style Bungalow
Bedrooms 3
Half Baths 1
Property Sub-Type Freehold
Source Toronto Regional Real Estate Board
Property Description
Location
Province ON
Lake Name Canal Lake
Rooms
Kitchen 1.0
Extra Room 1 Main level 8.32 m X 4.57 m Living room
Extra Room 2 Main level 4.57 m X 4.57 m Dining room
Extra Room 3 Main level 3.96 m X 2.89 m Kitchen
Extra Room 4 Main level 4.96 m X 4.14 m Primary Bedroom
Extra Room 5 Main level 3.04 m X 2.52 m Bedroom 2
Extra Room 6 Main level 3.04 m X 2.52 m Bedroom 3
Interior
Heating Forced air
Cooling None
Flooring Hardwood
Exterior
Parking Features Yes
Community Features School Bus
View Y/N Yes
View View, Direct Water View
Total Parking Spaces 12
Private Pool No
Building
Story 1
Sewer Septic System
Water Canal Lake
Architectural Style Bungalow
Others
Ownership Freehold
GET MORE INFORMATION






