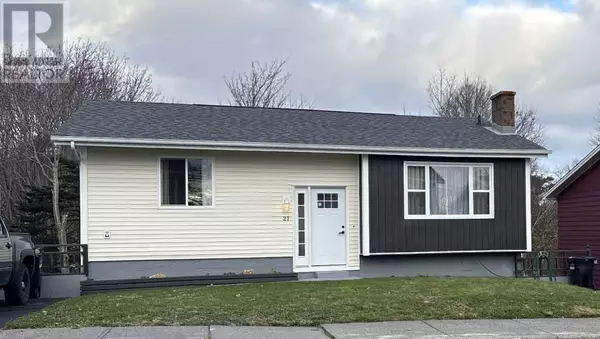
UPDATED:
Key Details
Property Type Single Family Home
Sub Type Condo
Listing Status Active
Purchase Type For Sale
Square Footage 2,350 sqft
Price per Sqft $148
MLS® Listing ID 1292457
Style Bungalow
Bedrooms 5
Year Built 1966
Property Sub-Type Condo
Source Newfoundland & Labrador Association of REALTORS®
Property Description
Location
Province NL
Rooms
Kitchen 1.0
Extra Room 1 Basement 7.4 x 3.6 Porch
Extra Room 2 Basement 5 x 5 Laundry room
Extra Room 3 Basement 10.6 x 3.6 Storage
Extra Room 4 Basement 7 x 5 Bath (# pieces 1-6)
Extra Room 5 Basement 12 x 11.6 Bedroom
Extra Room 6 Basement 11.6 x 11.6 Bedroom
Interior
Heating Hot water radiator heat,
Cooling Air exchanger
Flooring Ceramic Tile, Hardwood, Laminate
Exterior
Parking Features No
View Y/N No
Private Pool No
Building
Lot Description Landscaped
Story 1
Sewer Municipal sewage system
Architectural Style Bungalow
Others
Ownership Freehold
GET MORE INFORMATION






