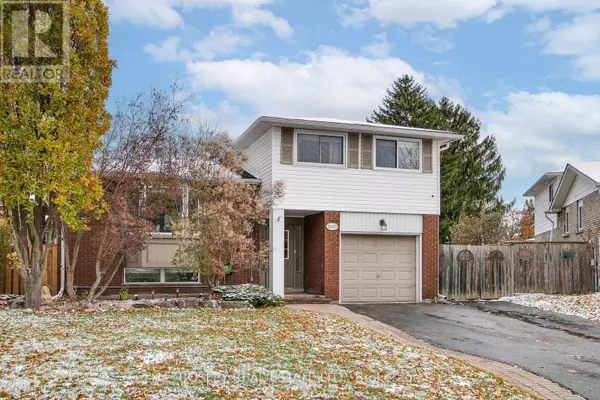
UPDATED:
Key Details
Property Type Single Family Home
Sub Type Freehold
Listing Status Active
Purchase Type For Sale
Square Footage 1,100 sqft
Price per Sqft $722
Subdivision Donevan
MLS® Listing ID E12561050
Bedrooms 4
Property Sub-Type Freehold
Source Toronto Regional Real Estate Board
Property Description
Location
Province ON
Rooms
Kitchen 1.0
Extra Room 1 Second level 4.65 m X 3.71 m Primary Bedroom
Extra Room 2 Second level 4.7 m X 2.74 m Bedroom 2
Extra Room 3 Second level 3.66 m X 2.46 m Bedroom 3
Extra Room 4 Second level 3.58 m X 1.5 m Bathroom
Extra Room 5 Basement 4.65 m X 4.24 m Recreational, Games room
Extra Room 6 Basement 3.4 m X 1.55 m Laundry room
Interior
Heating Forced air
Cooling Central air conditioning
Flooring Tile, Hardwood
Exterior
Parking Features Yes
Fence Fully Fenced, Fenced yard
Community Features Community Centre
View Y/N No
Total Parking Spaces 1
Private Pool Yes
Building
Sewer Sanitary sewer
Others
Ownership Freehold
GET MORE INFORMATION






