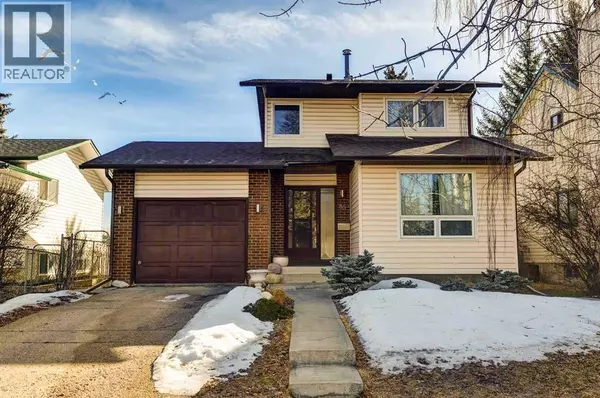
UPDATED:
Key Details
Property Type Single Family Home
Sub Type Freehold
Listing Status Active
Purchase Type For Sale
Square Footage 1,331 sqft
Price per Sqft $386
Subdivision Woodbine
MLS® Listing ID A2271803
Bedrooms 4
Half Baths 1
Year Built 1980
Lot Size 4,327 Sqft
Acres 0.09933636
Property Sub-Type Freehold
Source Calgary Real Estate Board
Property Description
Location
Province AB
Rooms
Kitchen 1.0
Extra Room 1 Second level 13.08 Ft x 10.08 Ft Primary Bedroom
Extra Room 2 Second level 11.08 Ft x 10.08 Ft Bedroom
Extra Room 3 Second level 10.00 Ft x 5.00 Ft Bedroom
Extra Room 4 Second level .00 Ft x .00 Ft 4pc Bathroom
Extra Room 5 Basement 10.00 Ft x 8.50 Ft Bedroom
Extra Room 6 Basement 18.00 Ft x 26.25 Ft Laundry room
Interior
Heating Forced air,
Cooling None
Flooring Hardwood
Fireplaces Number 1
Exterior
Parking Features Yes
Garage Spaces 1.0
Garage Description 1
Fence Fence
Community Features Golf Course Development
View Y/N No
Total Parking Spaces 3
Private Pool No
Building
Lot Description Landscaped
Story 2
Others
Ownership Freehold
GET MORE INFORMATION






