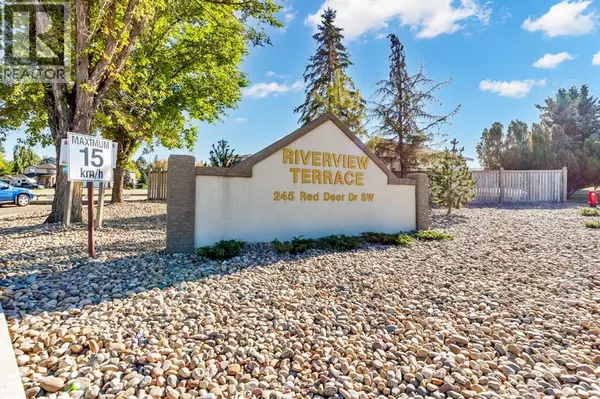
UPDATED:
Key Details
Property Type Single Family Home
Sub Type Condo
Listing Status Active
Purchase Type For Sale
Square Footage 1,155 sqft
Price per Sqft $162
Subdivision Sw Hill
MLS® Listing ID A2271860
Bedrooms 2
Condo Fees $691/mo
Year Built 1995
Property Sub-Type Condo
Source Medicine Hat Real Estate Board Co-op
Property Description
Location
Province AB
Rooms
Kitchen 1.0
Extra Room 1 Main level 5.25 Ft x 8.25 Ft Other
Extra Room 2 Main level 12.42 Ft x 11.08 Ft Living room
Extra Room 3 Main level 11.58 Ft x 16.67 Ft Dining room
Extra Room 4 Main level 11.33 Ft x 7.58 Ft Kitchen
Extra Room 5 Main level 11.75 Ft x 14.08 Ft Bedroom
Extra Room 6 Main level 7.50 Ft x 4.08 Ft Other
Interior
Heating Baseboard heaters
Cooling Wall unit
Flooring Carpeted, Linoleum
Exterior
Parking Features No
Community Features Pets Allowed, Pets Allowed With Restrictions
View Y/N No
Total Parking Spaces 1
Private Pool No
Building
Story 4
Others
Ownership Condominium/Strata
Virtual Tour https://my.matterport.com/show/?m=1yUJ3fwFMWx&help=1
GET MORE INFORMATION






