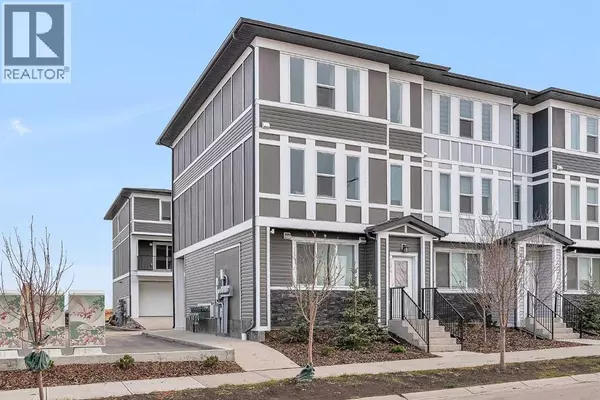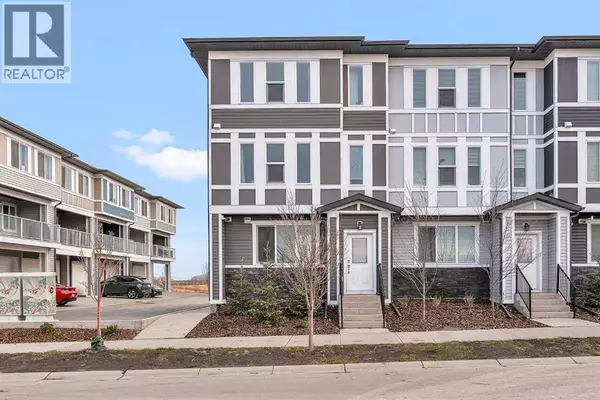
UPDATED:
Key Details
Property Type Single Family Home, Townhouse
Sub Type Townhouse
Listing Status Active
Purchase Type For Sale
Square Footage 1,701 sqft
Price per Sqft $291
Subdivision Belmont
MLS® Listing ID A2271926
Bedrooms 3
Half Baths 1
Condo Fees $217/mo
Year Built 2025
Lot Size 1,145 Sqft
Acres 0.026292013
Property Sub-Type Townhouse
Source Calgary Real Estate Board
Property Description
Location
Province AB
Rooms
Kitchen 1.0
Extra Room 1 Lower level 8.33 Ft x 5.58 Ft Office
Extra Room 2 Main level 15.67 Ft x 11.33 Ft Living room
Extra Room 3 Main level 15.08 Ft x 5.17 Ft Kitchen
Extra Room 4 Main level 13.42 Ft x 8.50 Ft Dining room
Extra Room 5 Main level 5.33 Ft x 5.17 Ft 2pc Bathroom
Extra Room 6 Upper Level 14.17 Ft x 11.25 Ft Primary Bedroom
Interior
Heating Baseboard heaters
Cooling None
Flooring Carpeted, Tile, Vinyl Plank
Exterior
Parking Features Yes
Garage Spaces 2.0
Garage Description 2
Fence Not fenced
Community Features Pets Allowed With Restrictions
View Y/N No
Total Parking Spaces 2
Private Pool No
Building
Lot Description Landscaped
Story 3
Others
Ownership Bare Land Condo
GET MORE INFORMATION






