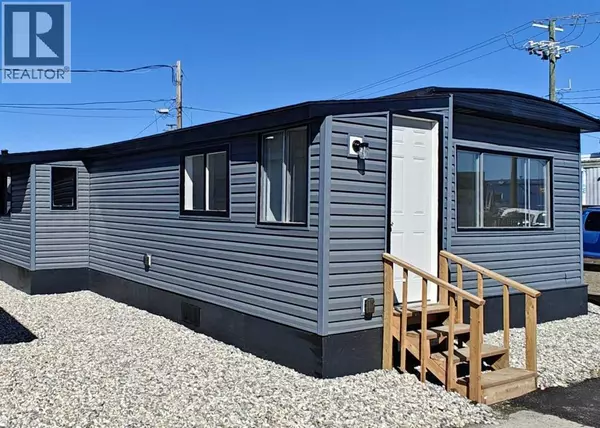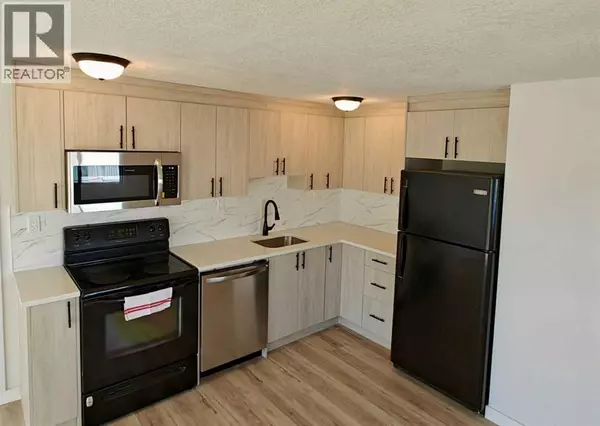REQUEST A TOUR If you would like to see this home without being there in person, select the "Virtual Tour" option and your agent will contact you to discuss available opportunities.
In-PersonVirtual Tour

$119,000
Est. payment /mo
2 Beds
1 Bath
881 SqFt
UPDATED:
Key Details
Property Type Single Family Home
Listing Status Active
Purchase Type For Sale
Square Footage 881 sqft
Price per Sqft $135
Subdivision Forest Lawn Industrial
MLS® Listing ID A2271646
Style Mobile Home
Bedrooms 2
Year Built 1973
Lot Size 1,939 Sqft
Acres 1939.66
Source Calgary Real Estate Board
Property Description
Click brochure link for more details. Fully Renovated 2 Bedroom + Den Mobile Home | Move-In Ready | Oasis MHP, Calgary. This beautifully updated 2-bedroom + den, 1-bathroom mobile home is the perfect blend of comfort, style, and peace of mind. Fully renovated from the studs up in 2025, it's truly move-in ready—no work needed. Highlights & Upgrades:•Fully redone electrical and plumbing•New insulation and drywall throughout (no outdated paneling!)•Re-leveled for long-term stability•Treated roofing to ensure no leaks•Brand new siding and refreshed exterior•New hot water tank•Durable new flooring throughout•Sleek kitchen with modern cabinetry and appliances•Bright, open layout with large windows for natural light•Bonus den—perfect for an office, guest room, or storageOutdoor Living:Enjoy your private back deck and your own yard space. A large, matching storage shed adds extra convenience.Oasis Mobile Home Park – Calgary:Located in a friendly and centrally-located community just minutes from transit, shopping, and essential amenities. Lot Rent: $760/monthIncludes: Water, sewer, and garbage Snow removal & landscaping in common areasYou own the home and the yard—not just a share in a building. A perfect option for downsizers, retirees, or first-time homeowners looking for low-maintenance living in a private setting.________________________________________This fully upgraded gem won't last long! (id:24570)
Location
Province AB
Rooms
Kitchen 0.0
Extra Room 1 Main level 12.58 Ft x 8.50 Ft Primary Bedroom
Extra Room 2 Main level 9.33 Ft x 6.00 Ft Bedroom
Extra Room 3 Main level 9.42 Ft x 11.42 Ft Den
Extra Room 4 Main level .00 Ft x .00 Ft 4pc Bathroom
Interior
Heating , In Floor Heating
Flooring Vinyl Plank
Exterior
Parking Features No
Fence Partially fenced
View Y/N No
Total Parking Spaces 1
Private Pool No
Building
Lot Description Landscaped
Story 1
Architectural Style Mobile Home
Filters Reset
Save Search
0 Properties
GET MORE INFORMATION






