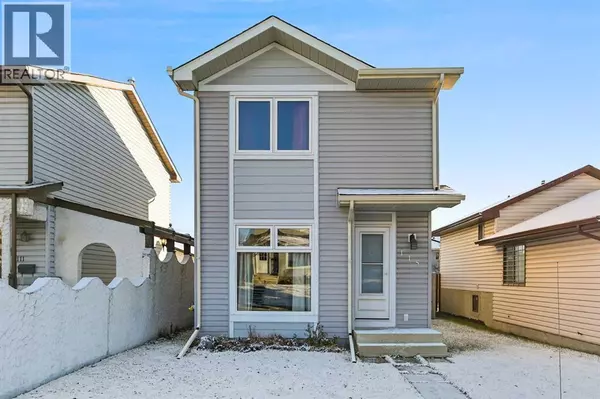Welcome to this inviting 3-bedroom, 1.5-bathroom two-storey home in the heart of Castleridge - an ideal opportunity for first-time buyers, growing families, or investors seeking a well-kept property in a convenient NE location. With new windows, siding, and a newer roof, this home offers peace of mind along with thoughtful updates inside and out. The main floor features a spacious living and dining area, finished with soft carpeting and plenty of room to relax or entertain. Just beyond, the bright and refreshed kitchen offers a cheerful atmosphere with updated cabinetry, newer appliances, durable laminate counters, and a cozy breakfast nook overlooking the backyard. A convenient 2-piece bathroom and a mud room area provide direct access to the east-facing deck, perfect for morning coffee, gardening, or summertime BBQs. Upstairs, you'll find three well-sized bedrooms, including a generous primary suite with excellent closet space and access to the 4-piece ensuite bathroom. With plenty of natural light streaming in through newer windows, the upper level feels warm, comfortable, and functional for families, guests, or home office needs. The fully finished basement expands your living area with a large recreation room - an ideal spot for movie nights, hobbies, or a kids' play space. A dedicated laundry/utility room provides plenty of storage and keeps household tasks organized and out of sight. Outside, the fully fenced east-facing yard offers both privacy and functionality with a deck, lawn space, and a handy storage shed. At the rear of the property, a paved two-car parking pad ensures convenient off-street parking with the potential to add a garage down the road. Located steps from parks, schools, shopping, and transit, this home also benefits from quick access to Stoney Trail, making commuting across the city simple and efficient. Castleridge is a vibrant, established community known for its amenities—including grocery stores, restaurants, the Genesis Centre, and ne arby LRT access—making day-to-day living exceptionally convenient. Move-in ready with important updates already taken care of, this charming property combines comfort, value, and accessibility in one of Calgary's most well-connected NE neighbourhoods. (id:24570)







