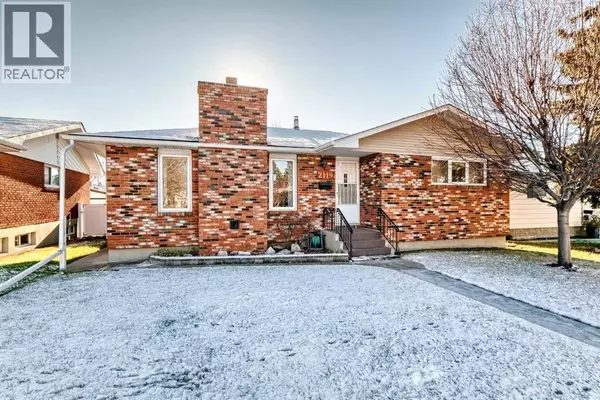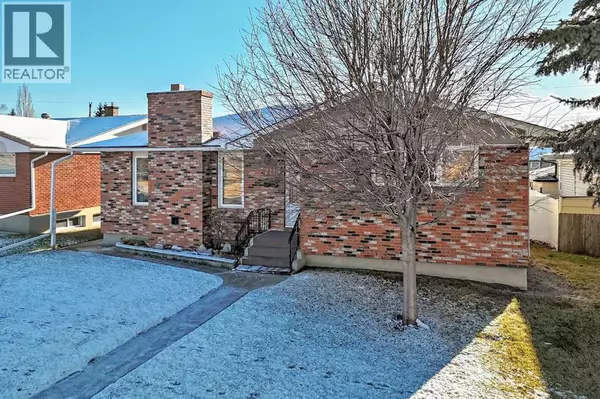
UPDATED:
Key Details
Property Type Single Family Home
Sub Type Freehold
Listing Status Active
Purchase Type For Sale
Square Footage 1,297 sqft
Price per Sqft $493
Subdivision Mayland Heights
MLS® Listing ID A2271952
Style Bungalow
Bedrooms 3
Year Built 1962
Lot Size 5,198 Sqft
Acres 5198.97
Property Sub-Type Freehold
Source Calgary Real Estate Board
Property Description
Location
Province AB
Rooms
Kitchen 0.0
Extra Room 1 Lower level 8.83 Ft x 14.08 Ft Bedroom
Extra Room 2 Lower level 11.75 Ft x 12.75 Ft Den
Extra Room 3 Lower level 24.92 Ft x 13.50 Ft Recreational, Games room
Extra Room 4 Lower level 6.25 Ft x 8.67 Ft 3pc Bathroom
Extra Room 5 Main level 19.75 Ft x 12.00 Ft Living room
Extra Room 6 Main level 9.50 Ft x 7.08 Ft Dining room
Interior
Heating High-Efficiency Furnace, Forced air,
Cooling None
Flooring Carpeted, Hardwood, Linoleum
Fireplaces Number 1
Exterior
Parking Features Yes
Garage Spaces 2.0
Garage Description 2
Fence Fence
View Y/N No
Total Parking Spaces 2
Private Pool No
Building
Lot Description Garden Area, Landscaped
Story 1
Architectural Style Bungalow
Others
Ownership Freehold
GET MORE INFORMATION






