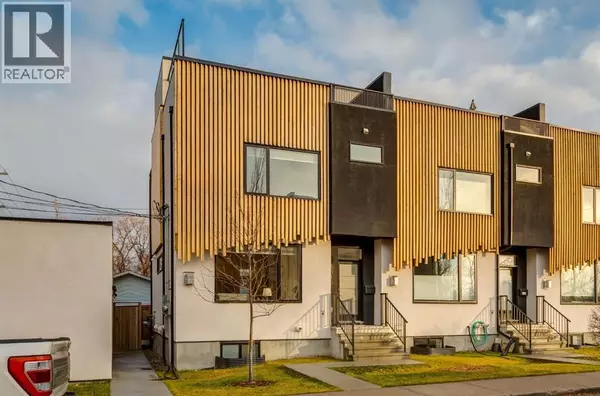
UPDATED:
Key Details
Property Type Single Family Home, Townhouse
Sub Type Townhouse
Listing Status Active
Purchase Type For Sale
Square Footage 1,624 sqft
Price per Sqft $498
Subdivision Altadore
MLS® Listing ID A2271846
Bedrooms 3
Half Baths 1
Condo Fees $427/mo
Year Built 2018
Lot Size 1 Sqft
Acres 1.0
Property Sub-Type Townhouse
Source Calgary Real Estate Board
Property Description
Location
Province AB
Rooms
Kitchen 1.0
Extra Room 1 Second level 14.50 Ft x 12.67 Ft Primary Bedroom
Extra Room 2 Second level 9.17 Ft x 6.42 Ft Other
Extra Room 3 Second level 10.00 Ft x 5.67 Ft 4pc Bathroom
Extra Room 4 Second level 10.75 Ft x 9.17 Ft Bedroom
Extra Room 5 Second level 8.92 Ft x 4.92 Ft 4pc Bathroom
Extra Room 6 Second level 6.25 Ft x 5.75 Ft Laundry room
Interior
Heating Forced air,
Cooling None
Flooring Carpeted, Ceramic Tile, Hardwood
Fireplaces Number 1
Exterior
Parking Features Yes
Garage Spaces 1.0
Garage Description 1
Fence Fence
Community Features Golf Course Development, Fishing, Pets Allowed
View Y/N No
Total Parking Spaces 1
Private Pool No
Building
Story 3
Others
Ownership Bare Land Condo
GET MORE INFORMATION






