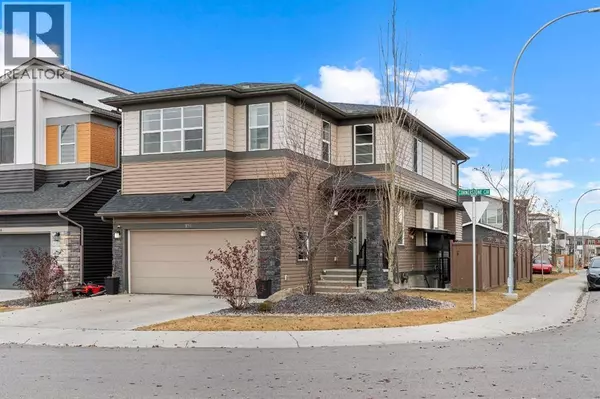Welcome to this beautifully upgraded former Shane Homes SHOW HOME, perfectly situated on a quiet street and facing a kids playground in the heart of Cornerstone. Known for exceptional customization and craftsmanship, Shane Homes designed this property with thoughtful details throughout, making it truly feel like you are living in a show suite.This impressive home offers a double attached garage, four spacious bedrooms, two and a half bathrooms, and a newly developed two-bedroom LEGAL SECONDARY SUITE. From the moment you step inside, the grand entrance with high ceilings sets the tone for the elegance that follows. The main floor features a chef-inspired kitchen with built-in stainless steel appliances, custom cabinetry with crown molding, a large central island, and a walk-through butlers pantry with additional custom storage. A formal dining room, casual dining nook, bright and luxurious living room with a gas fireplace, functional mudroom, and a convenient two-piece bathroom complete the main level.Upstairs, the home opens into a massive family room that is ideal for gatherings or relaxing. Four generously sized bedrooms provide ample space, while the thoughtfully designed laundry room includes custom counters and cabinetry. The primary suite is a true retreat, featuring a spa-like ensuite with double vanity, a mirror extended to the ceiling, a stand-up shower, a relaxing soaker tub, and a large walk-in closet with custom cabinetry. The additional three bedrooms are bright, comfortable, and offer excellent closet space.The recently developed basement features a legal two-bedroom suite with its own full kitchen, stainless steel appliances, separate laundry, comfortable living area, and a three-piece bathroom, which is perfect for extended family or rental income.Additional upgrades include a water softener, water purifier, and central air conditioning, providing enhanced comfort and convenience year-round.Outside, the home sits on a desirable corner lot a nd includes a fully fenced and landscaped backyard with a large deck and pergola, creating an ideal setup for enjoying summer evenings. With the playground right across the street, this location is perfect for families seeking both community and lifestyle.Residents enjoy close proximity to Chalo Freshco, the future Gurdwara, the community pond, restaurants, schools, and several commercial plazas. Quick access to Stoney Trail and Country Hills Boulevard makes commuting easy, while CrossIron Mills, Costco, and the Calgary Airport are only a short drive away.This property is truly a must-see. Experience the quality, upgrades, and design that make this former show home stand out. Book your showing today. (id:24570)







