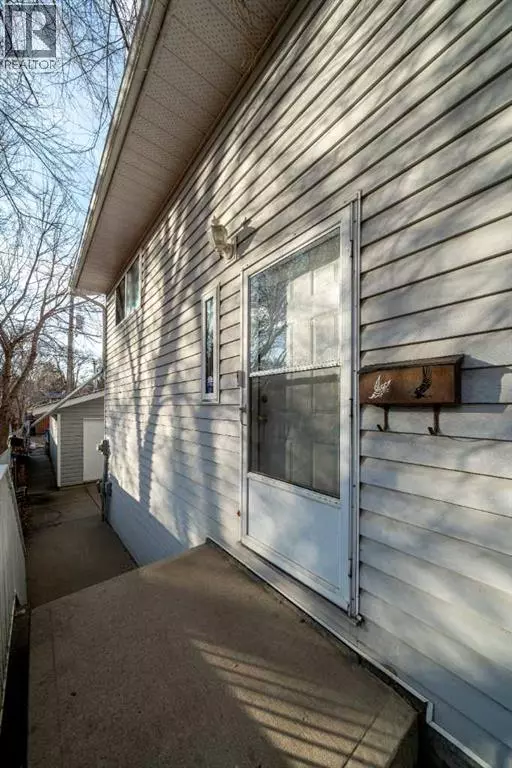
UPDATED:
Key Details
Property Type Single Family Home
Sub Type Freehold
Listing Status Active
Purchase Type For Sale
Square Footage 888 sqft
Price per Sqft $376
Subdivision Riverside
MLS® Listing ID A2272033
Style Bi-level
Bedrooms 3
Year Built 1993
Lot Size 3,000 Sqft
Acres 3000.0
Property Sub-Type Freehold
Source Medicine Hat Real Estate Board Co-op
Property Description
Location
Province AB
Rooms
Kitchen 1.0
Extra Room 1 Basement .00 Ft x .00 Ft 4pc Bathroom
Extra Room 2 Basement 9.33 Ft x 12.83 Ft Bedroom
Extra Room 3 Basement 9.25 Ft x 12.83 Ft Bedroom
Extra Room 4 Basement 19.00 Ft x 14.17 Ft Family room
Extra Room 5 Basement 6.67 Ft x 7.42 Ft Furnace
Extra Room 6 Main level .00 Ft x .00 Ft 4pc Bathroom
Interior
Heating Forced air
Cooling Central air conditioning
Flooring Carpeted, Linoleum, Tile
Exterior
Parking Features Yes
Garage Spaces 2.0
Garage Description 2
Fence Fence
View Y/N No
Total Parking Spaces 4
Private Pool No
Building
Story 1
Architectural Style Bi-level
Others
Ownership Freehold
Virtual Tour https://youriguide.com/131_3_st_nw_medicine_hat_ab/
GET MORE INFORMATION






