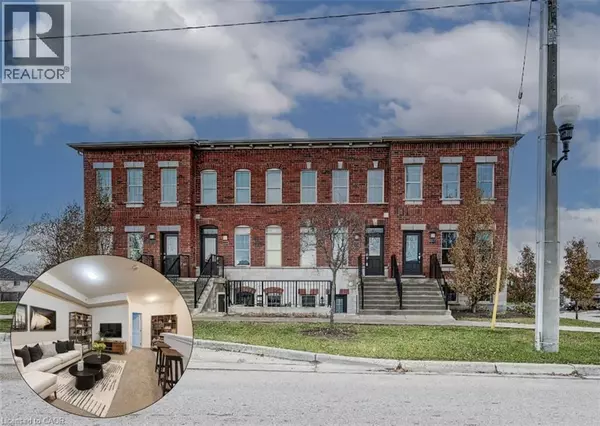
UPDATED:
Key Details
Property Type Single Family Home, Townhouse
Sub Type Townhouse
Listing Status Active
Purchase Type For Sale
Square Footage 1,522 sqft
Price per Sqft $328
Subdivision 333 - Laurentian Hills/Country Hills W
MLS® Listing ID 40789842
Style 2 Level
Bedrooms 3
Condo Fees $426/mo
Year Built 2017
Property Sub-Type Townhouse
Source Cornerstone Association of REALTORS®
Property Description
Location
Province ON
Rooms
Kitchen 1.0
Extra Room 1 Second level 12'5'' x 11'8'' Family room
Extra Room 2 Second level Measurements not available 4pc Bathroom
Extra Room 3 Second level 10'5'' x 15'3'' Bedroom
Extra Room 4 Second level 11'0'' x 10'1'' Bedroom
Extra Room 5 Second level Measurements not available Laundry room
Extra Room 6 Main level Measurements not available Full bathroom
Interior
Heating Forced air,
Cooling Central air conditioning
Exterior
Parking Features Yes
View Y/N No
Total Parking Spaces 1
Private Pool No
Building
Story 2
Sewer Municipal sewage system
Architectural Style 2 Level
Others
Ownership Condominium
Virtual Tour https://youriguide.com/5_275_max_becker_drive_kitchener_on/
GET MORE INFORMATION






