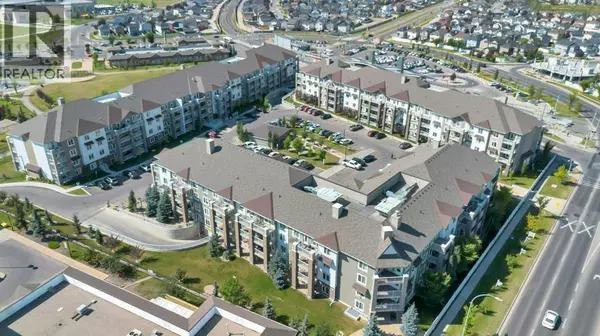
UPDATED:
Key Details
Property Type Single Family Home
Sub Type Condo
Listing Status Active
Purchase Type For Sale
Square Footage 596 sqft
Price per Sqft $452
Subdivision Saddle Ridge
MLS® Listing ID A2272141
Bedrooms 1
Condo Fees $262/mo
Year Built 2015
Property Sub-Type Condo
Source Calgary Real Estate Board
Property Description
Location
Province AB
Rooms
Kitchen 1.0
Extra Room 1 Main level 14.42 Ft x 13.92 Ft Living room/Dining room
Extra Room 2 Main level 13.25 Ft x 10.67 Ft Primary Bedroom
Extra Room 3 Main level 8.58 Ft x 8.25 Ft Kitchen
Extra Room 4 Main level 9.42 Ft x 4.92 Ft 4pc Bathroom
Interior
Heating Baseboard heaters
Cooling None
Flooring Carpeted, Ceramic Tile
Exterior
Parking Features No
Community Features Pets Allowed
View Y/N No
Total Parking Spaces 1
Private Pool No
Building
Story 4
Others
Ownership Condominium/Strata
Virtual Tour https://unbranded.youriguide.com/1409_6118_80_ave_ne_calgary_ab/
GET MORE INFORMATION






