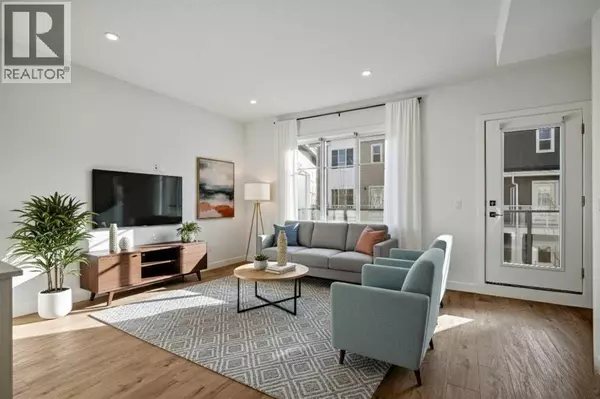
Open House
Sun Nov 23, 1:00pm - 3:30pm
UPDATED:
Key Details
Property Type Single Family Home, Townhouse
Sub Type Townhouse
Listing Status Active
Purchase Type For Sale
Square Footage 1,675 sqft
Price per Sqft $268
Subdivision Cornerstone
MLS® Listing ID A2270398
Bedrooms 4
Half Baths 1
Condo Fees $205/mo
Year Built 2021
Property Sub-Type Townhouse
Source Calgary Real Estate Board
Property Description
Location
Province AB
Rooms
Kitchen 0.0
Extra Room 1 Second level 13.50 Ft x 8.75 Ft Dining room
Extra Room 2 Second level 15.00 Ft x 12.17 Ft Living room
Extra Room 3 Second level 13.17 Ft x 11.50 Ft Dining room
Extra Room 4 Second level 5.92 Ft x 5.17 Ft 2pc Bathroom
Extra Room 5 Third level 6.00 Ft x 4.08 Ft Laundry room
Extra Room 6 Third level 11.92 Ft x 10.92 Ft Primary Bedroom
Interior
Heating Forced air,
Cooling None
Flooring Carpeted
Exterior
Parking Features Yes
Garage Spaces 2.0
Garage Description 2
Fence Not fenced
Community Features Pets Allowed With Restrictions
View Y/N No
Total Parking Spaces 2
Private Pool No
Building
Story 3
Others
Ownership Condominium/Strata
GET MORE INFORMATION






