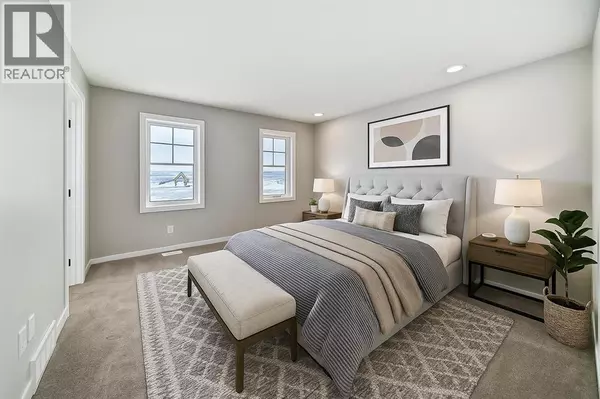DON'T BE SURPRISED IF YOU START PLANNING FURNITURE BEFORE YOU HIT THE STAIRS — IT HAPPENS TO EVERYONE.The FULL-WIDTH FRONT PORCH sets the tone perfectly: a real outdoor space that invites slow mornings, evening resets, and a sense of presence on the street. Inside, the flow clicks right away. The front living room feels bright and welcoming, the dining area fits more than “just a table,” and the kitchen is arranged for real, everyday living. QUARTZ COUNTERS, FULL-HEIGHT CABINETRY, modern finishes, and a layout that keeps prep, cooking, and movement feeling easy — even with more than one person in the kitchen.One of the best surprises is the MAIN FLOOR POCKET OFFICE — intentionally tucked away, intentionally compact, and incredibly useful. It's the little command centre every household ends up wishing for: laptops, lists, homework, bills, all with somewhere to land. The 10'×10' DECK extends the main floor outside, and thanks to the CORNER LOT, the light filters in from extra angles, giving the entire main floor a gentle brightness that lasts all day.Upstairs, the BONUS ROOM becomes the natural heartbeat of the second level — flexible, comfortable, and instantly claimed for movie nights, quiet mornings, or after-school chaos that needs its own zone. The primary bedroom stays calm and grounded with thoughtful proportions, plus a WALK-IN CLOSET AND ENSUITE designed for smooth mornings. Two additional bedrooms sit side by side, balanced in size and bright throughout the day. And yes — the laundry room is right here, exactly where it should be.Outside, the DOUBLE DETACHED GARAGE keeps daily life organized and uncluttered, while the corner lot adds openness and natural light you simply don't get in a typical laned home.It's a home that feels intuitive from the first step — bright, balanced, and planned with the small-but-essential features that make everyday living easier, calmer, and more enjoyable. With the possibility of being fully settled before Christmas, t his might be the year the holidays feel a little easier — COME TAKE A LOOK! • PLEASE NOTE: Photos are of a finished Showhome of the same model, fit and finish may differ on finished spec home. Interior selections and floorplans shown in photos. (id:24570)







