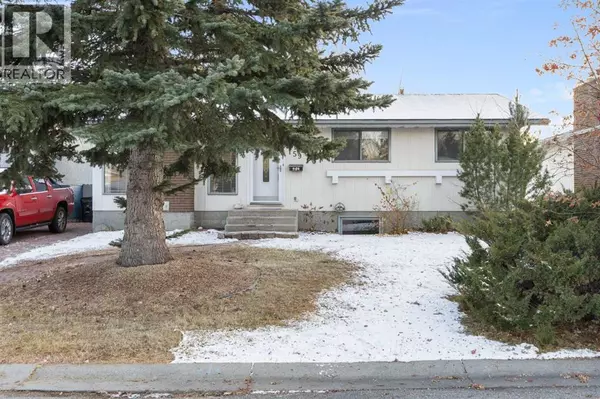
UPDATED:
Key Details
Property Type Single Family Home
Sub Type Freehold
Listing Status Active
Purchase Type For Sale
Square Footage 1,066 sqft
Price per Sqft $497
Subdivision Braeside
MLS® Listing ID A2272184
Style Bungalow
Bedrooms 4
Year Built 1976
Lot Size 5,866 Sqft
Acres 0.13467243
Property Sub-Type Freehold
Source Calgary Real Estate Board
Property Description
Location
Province AB
Rooms
Kitchen 2.0
Extra Room 1 Lower level .00 Ft x .00 Ft 4pc Bathroom
Extra Room 2 Lower level 12.92 Ft x 8.50 Ft Bedroom
Extra Room 3 Lower level 13.25 Ft x 14.33 Ft Kitchen
Extra Room 4 Lower level 10.83 Ft x 7.50 Ft Laundry room
Extra Room 5 Lower level 10.75 Ft x 28.50 Ft Recreational, Games room
Extra Room 6 Main level 12.75 Ft x 17.83 Ft Living room
Interior
Heating Forced air,
Cooling None
Flooring Carpeted, Hardwood, Tile
Fireplaces Number 1
Exterior
Parking Features No
Fence Fence
View Y/N No
Total Parking Spaces 2
Private Pool No
Building
Lot Description Garden Area
Story 1
Architectural Style Bungalow
Others
Ownership Freehold
GET MORE INFORMATION






