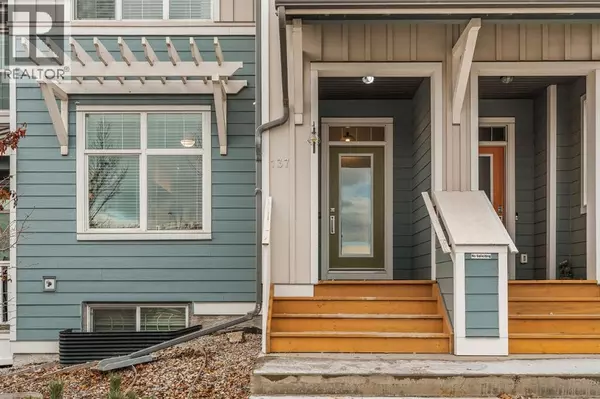
UPDATED:
Key Details
Property Type Single Family Home, Townhouse
Sub Type Townhouse
Listing Status Active
Purchase Type For Sale
Square Footage 1,336 sqft
Price per Sqft $404
Subdivision Mahogany
MLS® Listing ID A2272156
Bedrooms 3
Half Baths 1
Year Built 2016
Lot Size 2,271 Sqft
Acres 0.052139234
Property Sub-Type Townhouse
Source Calgary Real Estate Board
Property Description
Location
Province AB
Rooms
Kitchen 1.0
Extra Room 1 Basement 8.92 Ft x 4.50 Ft 4pc Bathroom
Extra Room 2 Basement 9.75 Ft x 9.58 Ft Bedroom
Extra Room 3 Basement 12.67 Ft x 12.00 Ft Family room
Extra Room 4 Basement 6.33 Ft x 6.25 Ft Study
Extra Room 5 Basement 8.17 Ft x 9.50 Ft Furnace
Extra Room 6 Main level 5.25 Ft x 5.00 Ft 2pc Bathroom
Interior
Heating Forced air
Cooling None
Flooring Carpeted, Tile, Vinyl Plank
Exterior
Parking Features Yes
Garage Spaces 2.0
Garage Description 2
Fence Fence
Community Features Lake Privileges, Fishing
View Y/N No
Total Parking Spaces 2
Private Pool No
Building
Lot Description Landscaped
Story 2
Others
Ownership Freehold
Virtual Tour https://youriguide.com/5i07m_137_mahogany_dr_se_calgary_ab/
GET MORE INFORMATION






