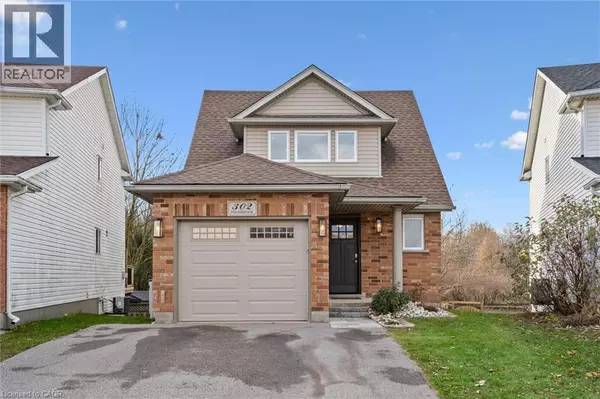
UPDATED:
Key Details
Property Type Single Family Home
Sub Type Freehold
Listing Status Active
Purchase Type For Sale
Square Footage 1,905 sqft
Price per Sqft $383
Subdivision 333 - Laurentian Hills/Country Hills W
MLS® Listing ID 40790001
Style 2 Level
Bedrooms 3
Half Baths 1
Property Sub-Type Freehold
Source Cornerstone Association of REALTORS®
Property Description
Location
Province ON
Rooms
Kitchen 1.0
Extra Room 1 Second level 16'8'' x 14'10'' Primary Bedroom
Extra Room 2 Second level 10'8'' x 12'1'' Bedroom
Extra Room 3 Second level 10'6'' x 12'6'' Bedroom
Extra Room 4 Second level 8'0'' x 5'0'' 4pc Bathroom
Extra Room 5 Basement 9'2'' x 9'11'' Utility room
Extra Room 6 Basement 20'2'' x 30'0'' Recreation room
Interior
Heating Forced air,
Cooling Central air conditioning
Exterior
Parking Features Yes
Fence Fence
View Y/N No
Total Parking Spaces 3
Private Pool No
Building
Story 2
Sewer Municipal sewage system
Architectural Style 2 Level
Others
Ownership Freehold
Virtual Tour https://youriguide.com/302_highbrook_crescent_kitchener_on/
GET MORE INFORMATION






