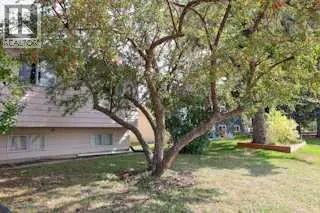
UPDATED:
Key Details
Property Type Single Family Home
Sub Type Freehold
Listing Status Active
Purchase Type For Sale
Square Footage 1,243 sqft
Price per Sqft $481
Subdivision Southwood
MLS® Listing ID A2248844
Style Bi-level
Bedrooms 4
Half Baths 1
Year Built 1973
Lot Size 6,544 Sqft
Acres 0.15024008
Property Sub-Type Freehold
Source Calgary Real Estate Board
Property Description
Location
Province AB
Rooms
Kitchen 1.0
Extra Room 1 Lower level 20.17 Ft x 14.42 Ft Other
Extra Room 2 Lower level 8.17 Ft x 6.08 Ft 3pc Bathroom
Extra Room 3 Lower level 14.42 Ft x 10.67 Ft Bedroom
Extra Room 4 Lower level 10.83 Ft x 10.08 Ft Bedroom
Extra Room 5 Lower level 20.17 Ft x 14.42 Ft Family room
Extra Room 6 Main level 22.00 Ft x 12.67 Ft Living room
Interior
Heating Forced air
Cooling None
Flooring Carpeted, Linoleum
Fireplaces Number 1
Exterior
Parking Features No
Fence Fence
View Y/N No
Total Parking Spaces 4
Private Pool No
Building
Lot Description Landscaped
Architectural Style Bi-level
Others
Ownership Freehold
GET MORE INFORMATION






