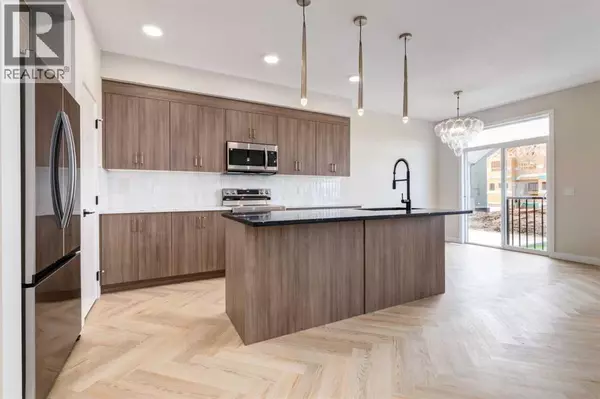
Open House
Sun Nov 23, 1:00pm - 4:00pm
Mon Nov 24, 3:00pm - 6:00pm
Tue Nov 25, 3:00pm - 6:00pm
UPDATED:
Key Details
Property Type Single Family Home
Sub Type Freehold
Listing Status Active
Purchase Type For Sale
Square Footage 1,617 sqft
Price per Sqft $339
Subdivision Greystone
MLS® Listing ID A2264580
Bedrooms 3
Half Baths 1
Year Built 2025
Lot Size 2,978 Sqft
Acres 0.06837159
Property Sub-Type Freehold
Source Calgary Real Estate Board
Property Description
Location
Province AB
Rooms
Kitchen 0.0
Extra Room 1 Main level 11.00 Ft x 13.50 Ft Living room
Extra Room 2 Main level 10.00 Ft x 9.50 Ft Dining room
Extra Room 3 Main level Measurements not available 2pc Bathroom
Extra Room 4 Upper Level 10.17 Ft x 11.58 Ft Bedroom
Extra Room 5 Upper Level 10.50 Ft x 12.92 Ft Bedroom
Extra Room 6 Upper Level Measurements not available 3pc Bathroom
Interior
Heating Forced air
Cooling None
Flooring Carpeted, Tile, Vinyl Plank
Exterior
Parking Features Yes
Garage Spaces 2.0
Garage Description 2
Fence Not fenced
View Y/N No
Total Parking Spaces 2
Private Pool No
Building
Story 2
Others
Ownership Freehold
Virtual Tour https://unbranded.youriguide.com/86_belvedere_cres_se_calgary_ab/
GET MORE INFORMATION






