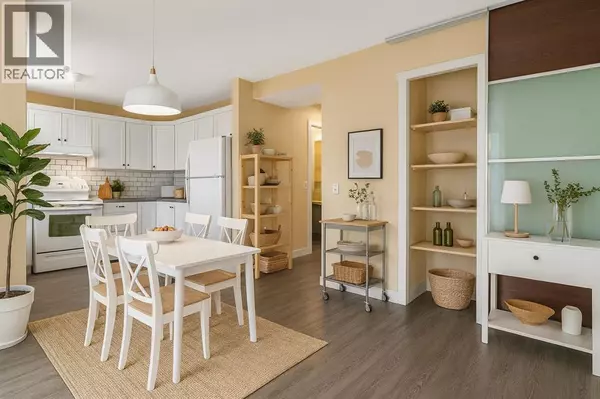
Open House
Sun Nov 30, 12:00pm - 2:00pm
UPDATED:
Key Details
Property Type Single Family Home
Sub Type Freehold
Listing Status Active
Purchase Type For Sale
Square Footage 1,521 sqft
Price per Sqft $295
MLS® Listing ID A2268318
Bedrooms 3
Half Baths 1
Year Built 1990
Lot Size 3,121 Sqft
Acres 0.07166056
Property Sub-Type Freehold
Source Calgary Real Estate Board
Property Description
Location
Province AB
Rooms
Kitchen 1.0
Extra Room 1 Main level 4.08 Ft x 15.25 Ft Other
Extra Room 2 Main level 15.00 Ft x 16.17 Ft Living room
Extra Room 3 Main level 10.00 Ft x 10.08 Ft Dining room
Extra Room 4 Main level 10.08 Ft x 11.42 Ft Kitchen
Extra Room 5 Main level 5.33 Ft x 8.08 Ft 2pc Bathroom
Extra Room 6 Upper Level 9.58 Ft x 20.00 Ft Primary Bedroom
Interior
Heating High-Efficiency Furnace, Forced air,
Cooling None
Flooring Carpeted, Concrete, Tile, Vinyl Plank
Exterior
Parking Features No
Fence Fence
Community Features Golf Course Development, Lake Privileges
View Y/N No
Total Parking Spaces 1
Private Pool No
Building
Lot Description Lawn
Story 2
Others
Ownership Freehold
GET MORE INFORMATION






