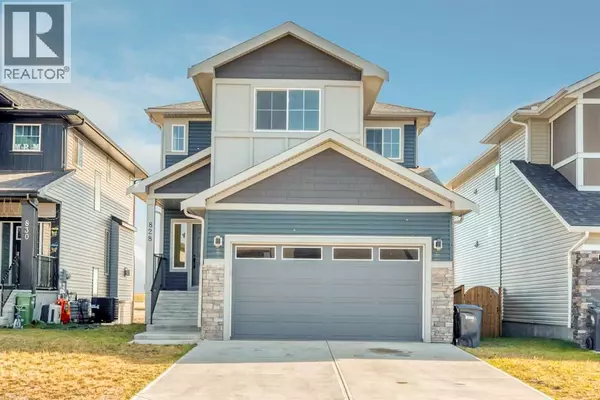
UPDATED:
Key Details
Property Type Single Family Home
Sub Type Freehold
Listing Status Active
Purchase Type For Sale
Square Footage 2,124 sqft
Price per Sqft $329
Subdivision Edgefield
MLS® Listing ID A2269838
Bedrooms 4
Half Baths 1
Year Built 2023
Lot Size 4,365 Sqft
Acres 0.10022594
Property Sub-Type Freehold
Source Calgary Real Estate Board
Property Description
Location
Province AB
Rooms
Kitchen 1.0
Extra Room 1 Lower level 9.58 Ft x 4.92 Ft 4pc Bathroom
Extra Room 2 Lower level 9.50 Ft x 17.50 Ft Bedroom
Extra Room 3 Lower level 14.58 Ft x 18.00 Ft Recreational, Games room
Extra Room 4 Main level 6.25 Ft x 5.00 Ft 2pc Bathroom
Extra Room 5 Main level 12.00 Ft x 9.58 Ft Dining room
Extra Room 6 Main level 12.00 Ft x 10.83 Ft Kitchen
Interior
Heating Forced air
Cooling None
Flooring Carpeted, Tile, Vinyl Plank
Fireplaces Number 1
Exterior
Parking Features Yes
Garage Spaces 2.0
Garage Description 2
Fence Partially fenced
View Y/N No
Total Parking Spaces 4
Private Pool No
Building
Story 2
Others
Ownership Freehold
Virtual Tour https://youriguide.com/828_edgefield_st_strathmore_ab/
GET MORE INFORMATION






