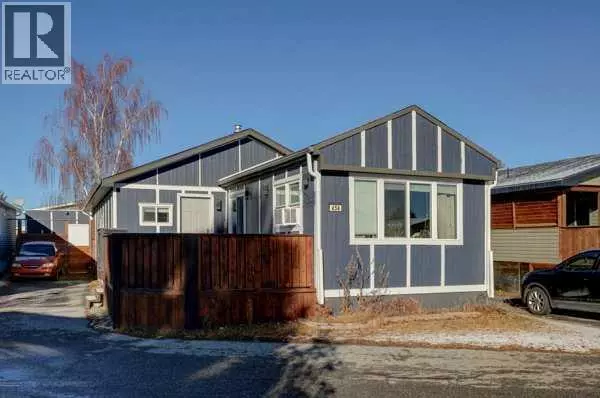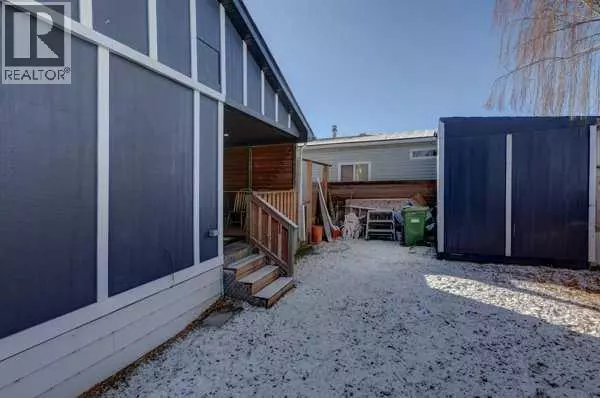
UPDATED:
Key Details
Property Type Single Family Home
Listing Status Active
Purchase Type For Sale
Square Footage 1,215 sqft
Price per Sqft $115
Subdivision Greenwood/Greenbriar
MLS® Listing ID A2272127
Style Mobile Home
Bedrooms 3
Half Baths 1
Source Calgary Real Estate Board
Property Description
Location
Province AB
Rooms
Kitchen 1.0
Extra Room 1 Main level 3.05 M x 5.05 M Primary Bedroom
Extra Room 2 Main level 3.99 M x 3.81 M Kitchen
Extra Room 3 Main level 3.99 M x 3.28 M Bedroom
Extra Room 4 Main level .00 M x .00 M 4pc Bathroom
Extra Room 5 Main level 3.99 M x 3.81 M Living room
Extra Room 6 Main level 3.05 M x 2.74 M Bedroom
Interior
Heating Forced air
Flooring Ceramic Tile, Hardwood, Laminate
Exterior
Parking Features No
Fence Fence
Community Features Pets Allowed With Restrictions
View Y/N No
Total Parking Spaces 3
Private Pool No
Building
Story 1
Architectural Style Mobile Home
GET MORE INFORMATION






